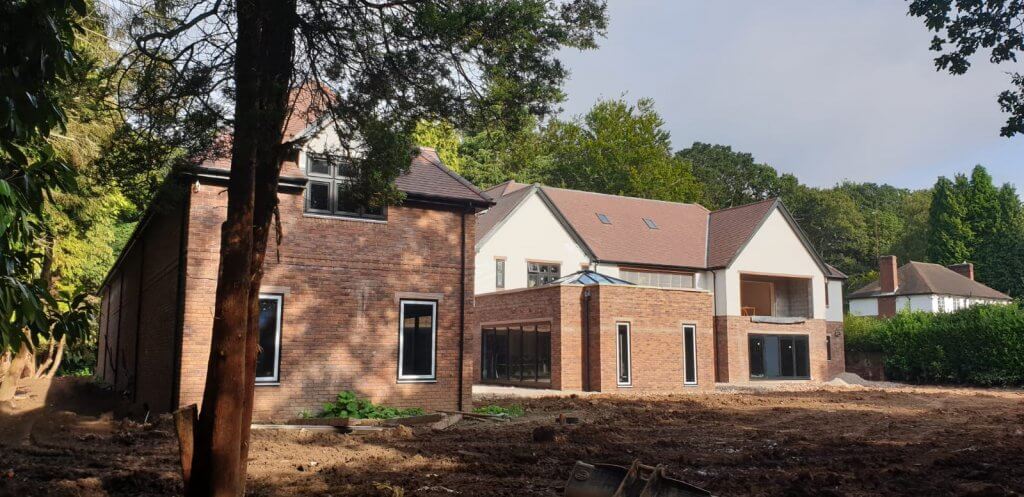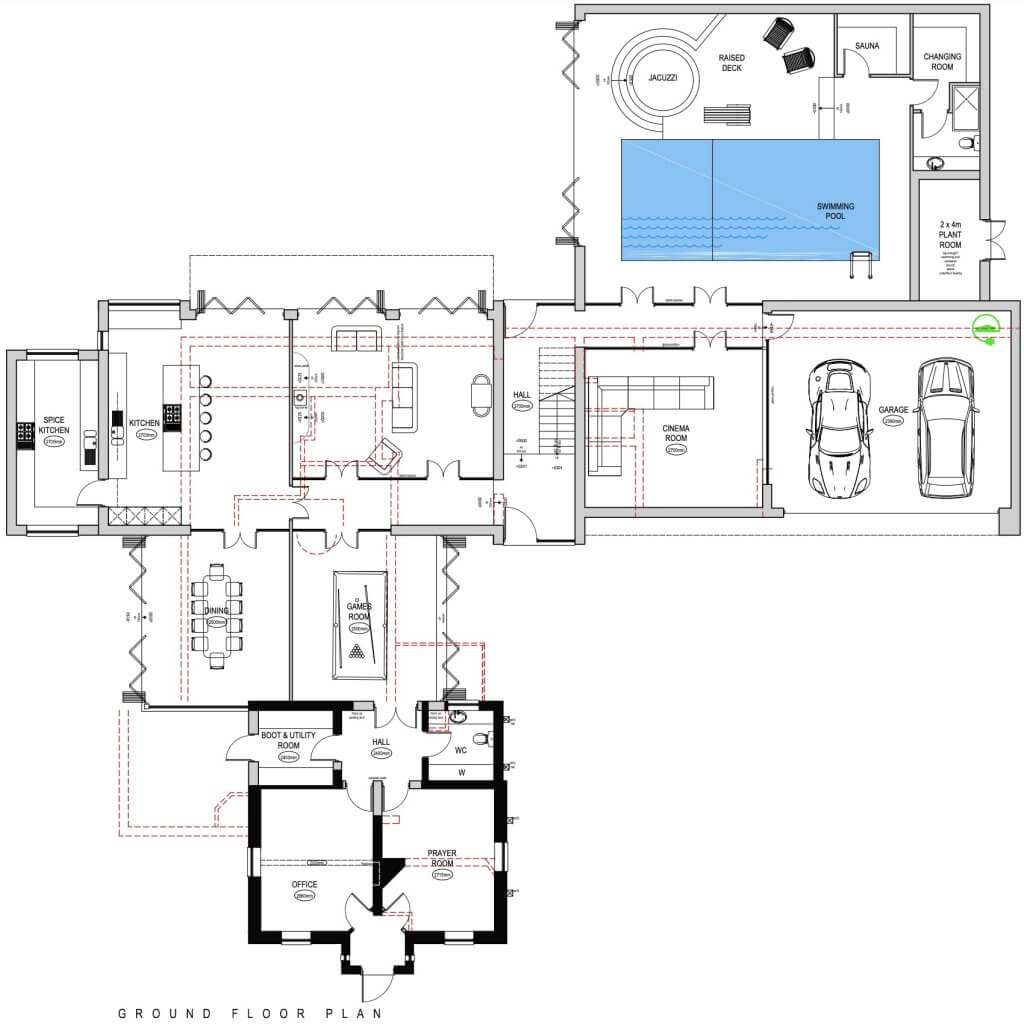An annexe is considered a self-contained living space used as part of the same house, within the same plot and within the same ownership — it might be self-contained, but this living space must be part of one home occupied by one, possibly extended, family unit. Only under this definition can it legitimately be described as an ‘annexe’.
Can I build an outbuilding under permitted development?
Flexible accommodation is all the rage, with homeowners in the West Midlands wanting outbuildings in their garden – but there are strict rules on this – get clarity on what you can do.
I want to build an outbuilding under permitted development rules - can I just start my build?
With architecture looking to undergoing some major changes in the post-Covid landscape, more sectioned-off space and more flexible accommodation is likely to be a trend in coming years.
The nuclear family is changing, and with young people often being unable to move to their own house and the older generation needing care, many homeowners are looking to extend their property to create self-contained accommodation in an annexe or outbuilding.
It’s worth mentioning that local councils keep a close eye on the creation of new dwellings in people’s gardens, and will often issue enforcement notices presuming that you don’t have the correct planning permission.
What’s the easiest way to create an annexe in my garden?
Planning law on annexes is pretty clear and generous, and creating self-contained accommodation for parents or children without breaching planning regulations is certainly possible.
The ways to do so are as follows:
One way to go is converting existing accommodation into self-contained living space. This can be converting an existing garage – either integrated to the house or in the garden; a wing of the house if you’re lucky enough to have one, the loft space or any other built part of an existing single dwelling – this may involve a change of use, but this is simpler than a full planning application

Does a granny annexe count as an outbuilding under permitted development?
To be clear: outbuildings can be used as part of your main accommodation – so you could put a gym or a home office in there, but you can’t put self-contained accommodation in an outbuilding under Permitted Development rights. If you want an outbuilding to be used as accommodation, you have to apply for planning permission, as it counts as a separate dwelling – more detail on this issue can be found here.
An annexe is considered a living space used as part of the same house, within the same plot and ownership — it might be self-contained, but must be part of one home occupied by a single family unit.
If the council does not consider your self-contained accommodation as part of the same building, an enforcement notice may be issued – which is a time-consuming and expensive problem to solve.
For the avoidance of all doubt and to give yourself peace of mind, it is worth applying for a Lawful Development Certificate. This is a legal document from the council that reaffirms your right to build self-contained accommodation on your property – it’s not planning permission. The LDC can be combined with Permitted Development Rules to create an annexe or granny flat without the stress of worrying about potential enforcement notices.
This could be combined with new extensions to your house or built explicitly to create an annexe, provided they comply with normal Permitted Development (PD) rules for extensions.
When do I need a Planning Application?
If what you are allowed to build under Permitted Development doesn’t meet your needs to create an annexe, then you will have to submit a full planning application.
This means that you would need to consider things like the design of your house, how it affects your neighbours’ light, as you would need to do with a more ambitious extension.
It’s worth remembering that you could build the extension and convert it into an annexe at a later date, as internal changes (unless your house is listed) do not need PP.
However, if the plans show elements of a separate dwelling – like a second kitchen – the council will likely refuse the application.

What's the best option?
Ultimately, a Lawful Development Certificate is the safest option, as it convinces the council that even though the accommodation is self-contained, that the occupants are living as a family unit – albeit independently – with the rest of the house.
Your local council is well aware of how people with the potential to extend or building annexes try to evade the planning system, so taking this into consideration will avoid headaches in the future, as the planning officers prefer to issue enforcement notices and push the issue down the road.
If you do need planning permission for your self-contained accommodation, then come to Lapworth Architects – we’re got plenty of form in this area, and can help you design and build the extension you need for your family. Give us a call on 0121 455 0032, fill in the form at the bottom or chat to us live – let’s get your project started!