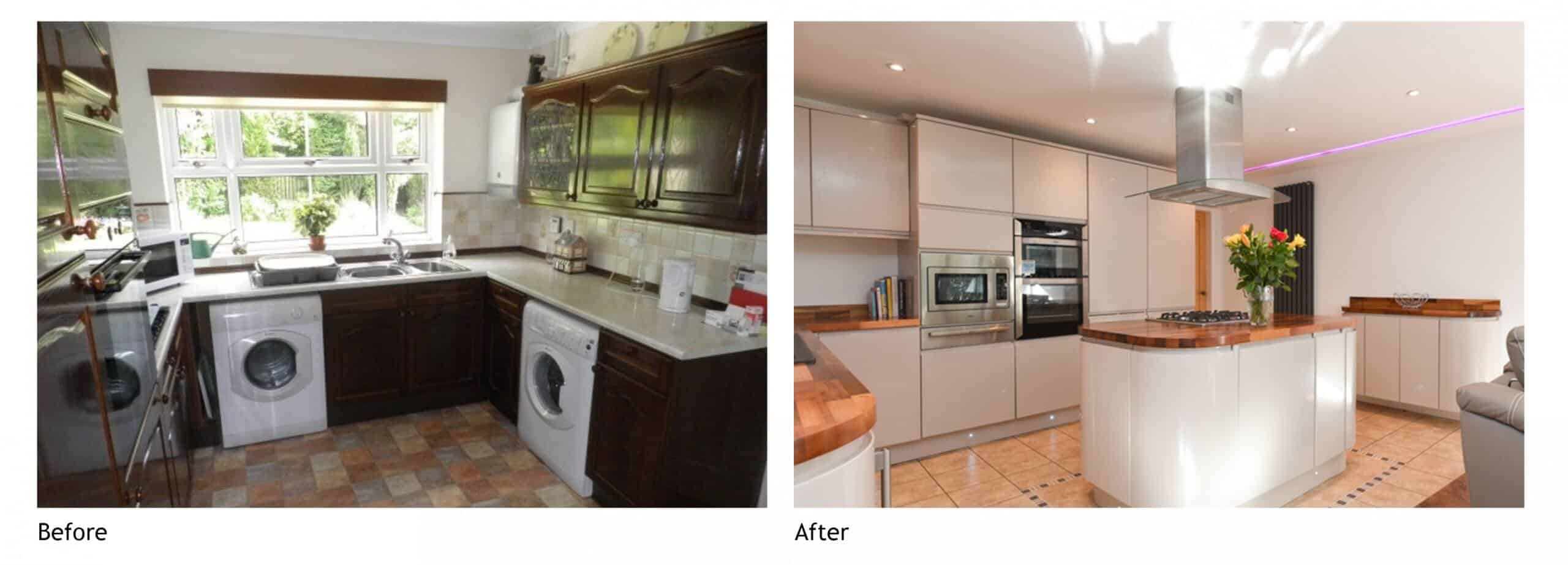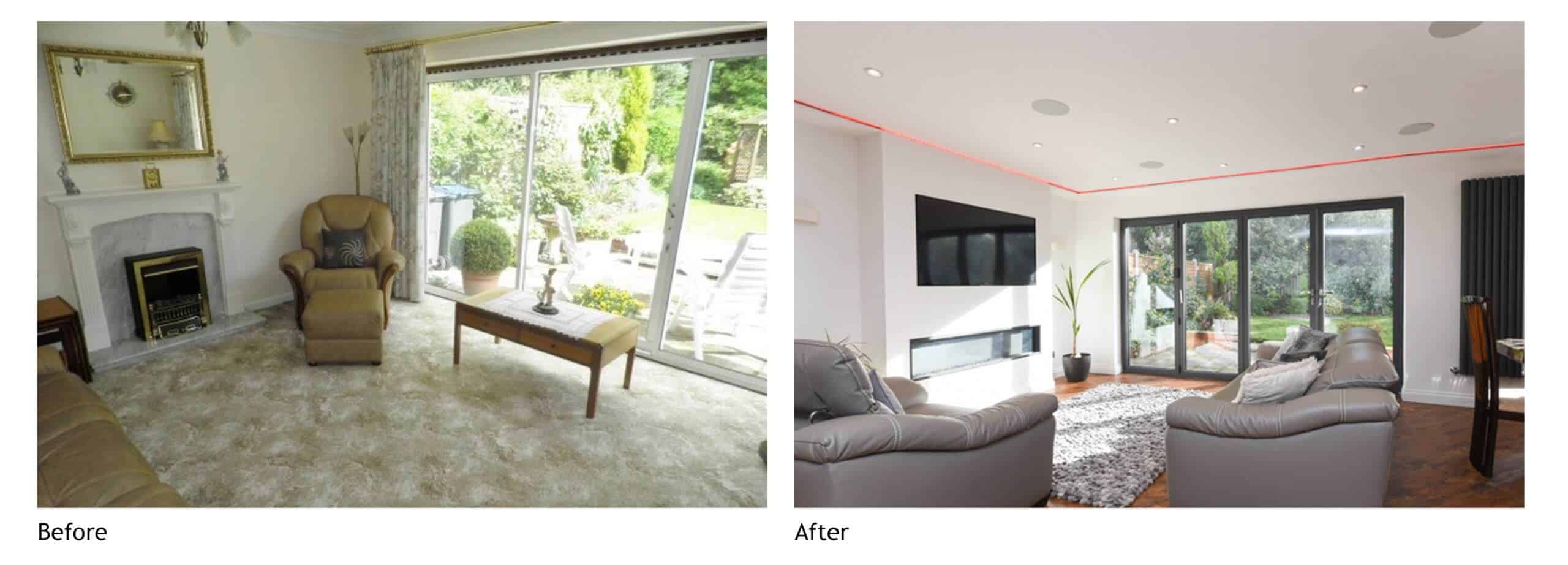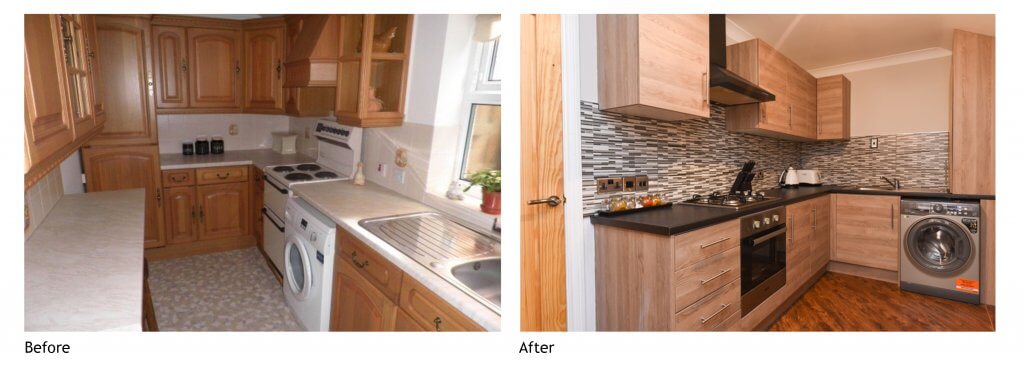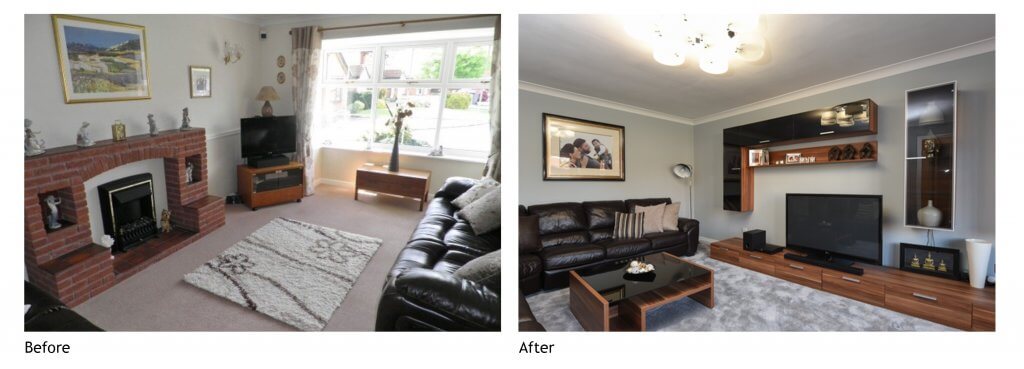Contemporary home renovation for a Sutton Coldfield family
After repeated extensions, this house had become confused and unwieldy – Lapworth Architects brought the open-plan spacious living that this family craved.
Modern and spacious living
This large surburban house in Sutton Coldfield was dated and poorly laid out prior to our client’s refurbishment. The traditional layout had lots of separated rooms that, while large enough, didn’t suit the lifestyle of the new family, who wanted to make the most of the space with a more open living area.
As the house had already been extended and had a conservatory, further extensions would have been complicated and costly, so our client brought the Lapworth team on board to open up the space. The idea was to thoroughly modernise the house and make it open and inviting: much more suitable for a busy family.
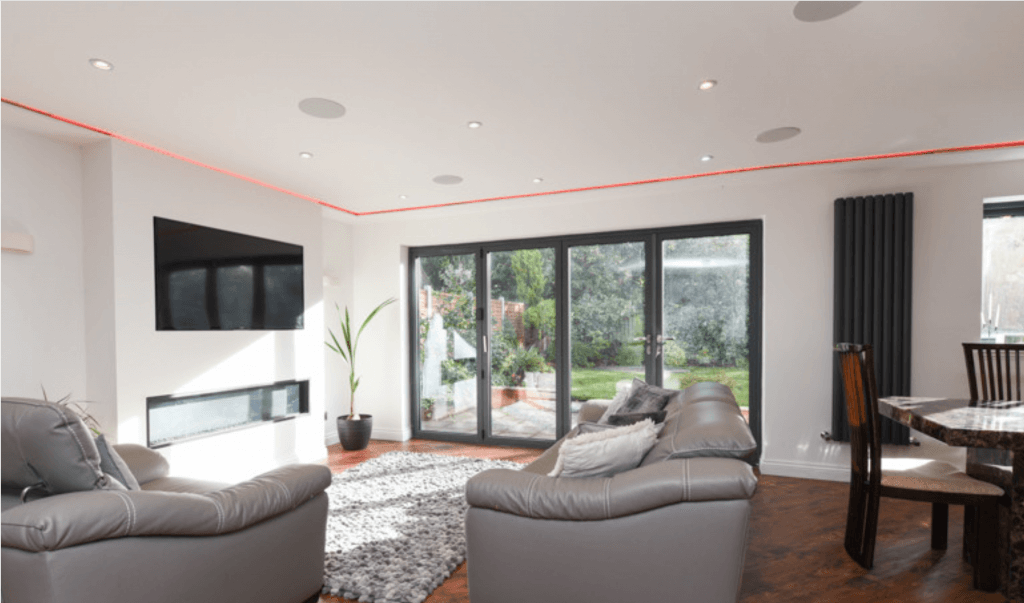
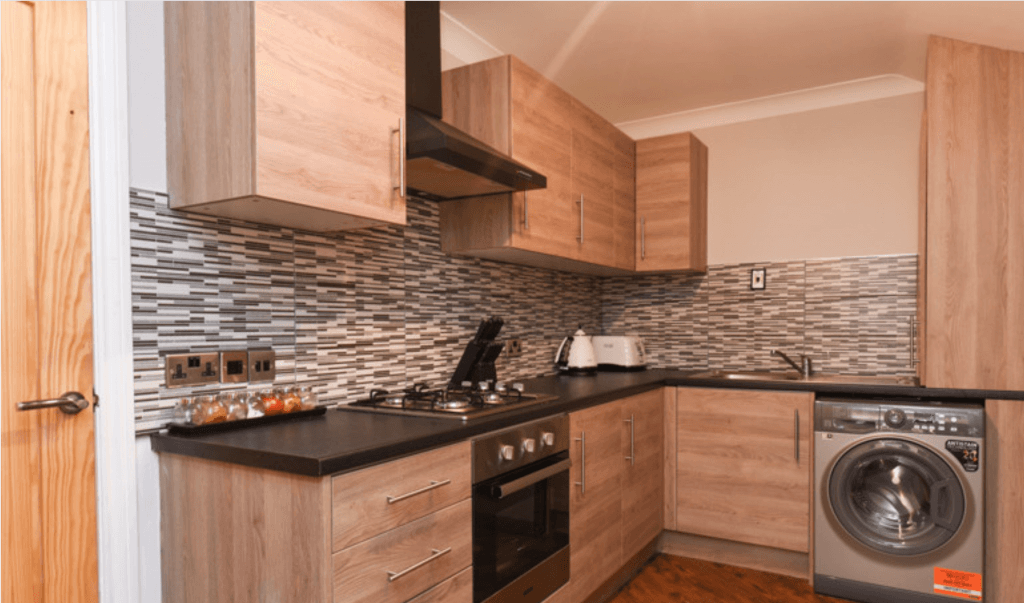
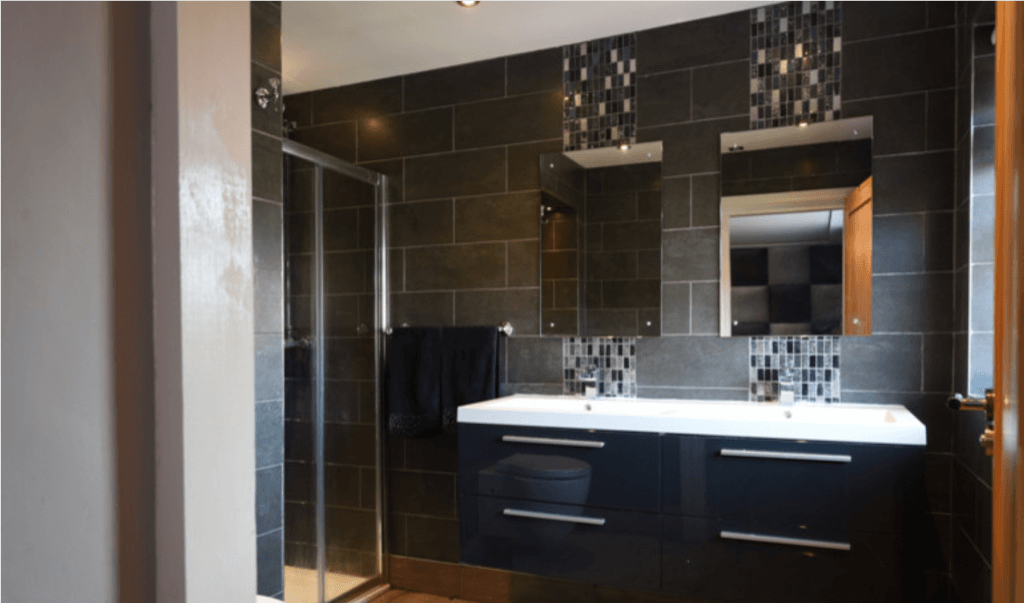
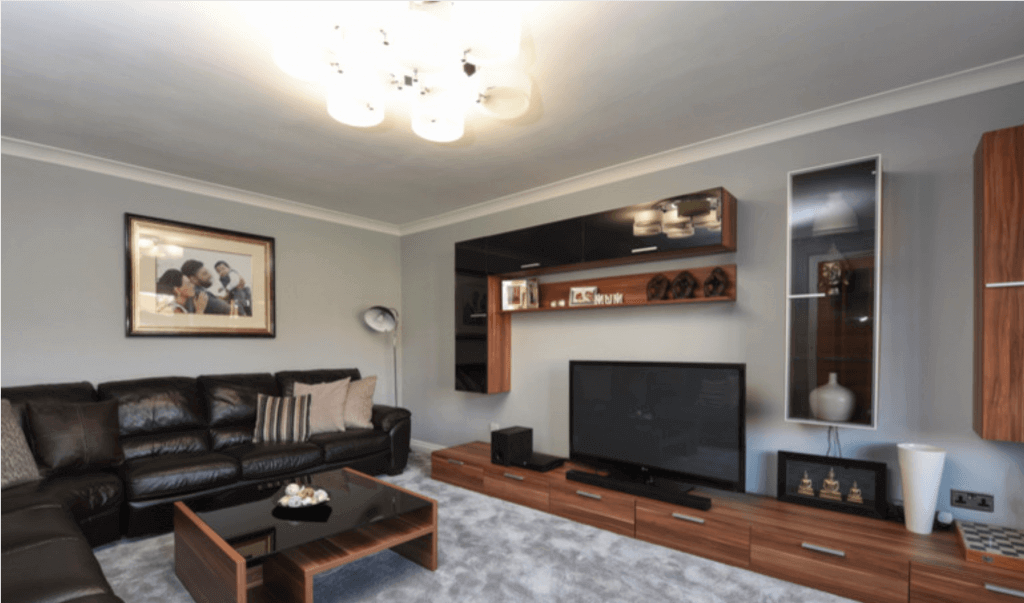
The family needed the practicality of separate service areas, but also wanted the convenience of a flexible living space and a highly desirable kitchen island.
Given the restrictions on extending the house into the garden, the design team and architects had to think cleverly about how to optimise the downstairs areas and providing as much open space downstairs, and minimising little-used areas.
The previous owners seem to have used the house as two separate spaces, almost like a granny flat into their house, and so there were facilities downstairs that – although useful at one point – were excess to the family’s needs at the moment.
By knocking together several of the duplicated rooms downstairs and removing an extra staircase, the architecture firm could create large, light-filling living areas to bring the family together.
The previous warren of kitchens, downstairs loos and hall spaces were combined into a comfortable and sociable open-plan kitchen, diner and lounge, in addition to a separate snug/family room for watching TV that opened out into the conservatory.
Upstairs, the unnecessarily complex layout was simplified into two ensuite bedrooms, two further double bedrooms and an office space to meet all the family’s needs and give them the space they need.
This large surburban house in Sutton Coldfield was dated and poorly laid out prior to our client’s refurbishment. The traditional layout had lots of separated rooms that, while large enough, didn’t suit the lifestyle of the new family, who wanted to make the most of the space with a more open living area.
As the house had already been extended and had a conservatory, further extensions would have been complicated and costly, so our client brought the Lapworth team on board to open up the space. The idea was to thoroughly modernise the house and make it open and inviting: much more suitable for a busy family.
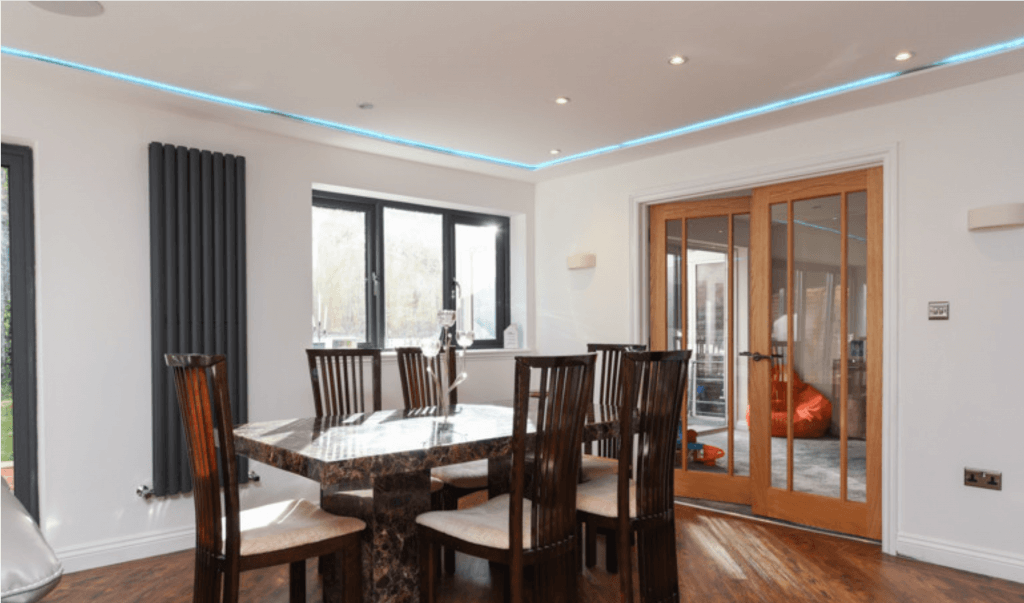
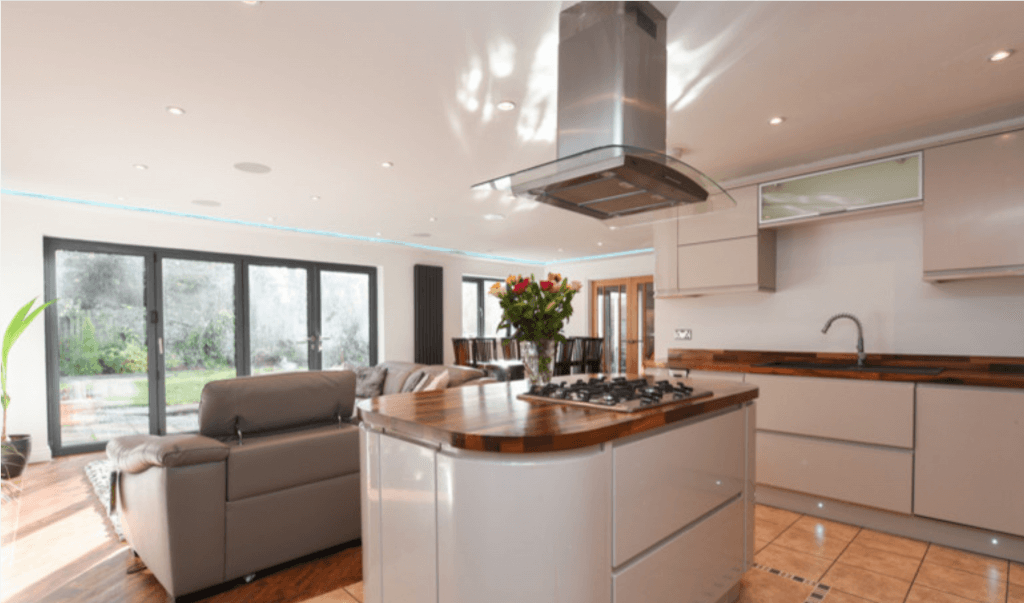
Home renovation experts in Sutton Coldfield
The refurbishment opened up the space into a more contemporary design, but also allowed for certain rooms with more specific functions – such as the family room, or the office – to be segregated off if necessary. The new design is much more appropriate to the family’s lifestyle, and now gives them the space they need.
So if you have a property in Sutton Coldfield that needs improving and optimising, take a look at our before and after pictures, then get in touch with Lapworth Architects on 0121 371 9710 , and see how we can help you get the home you deserve!
