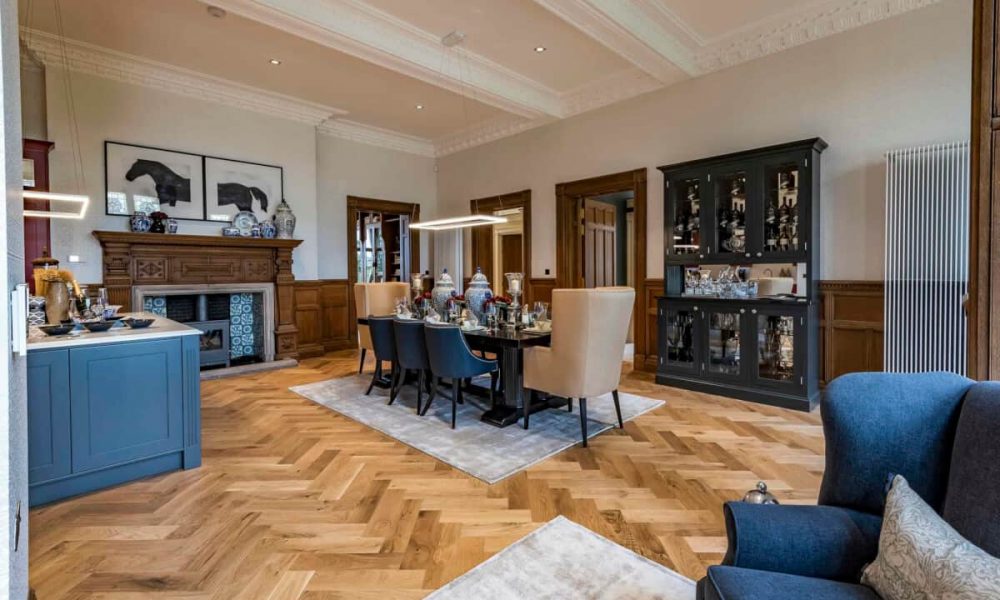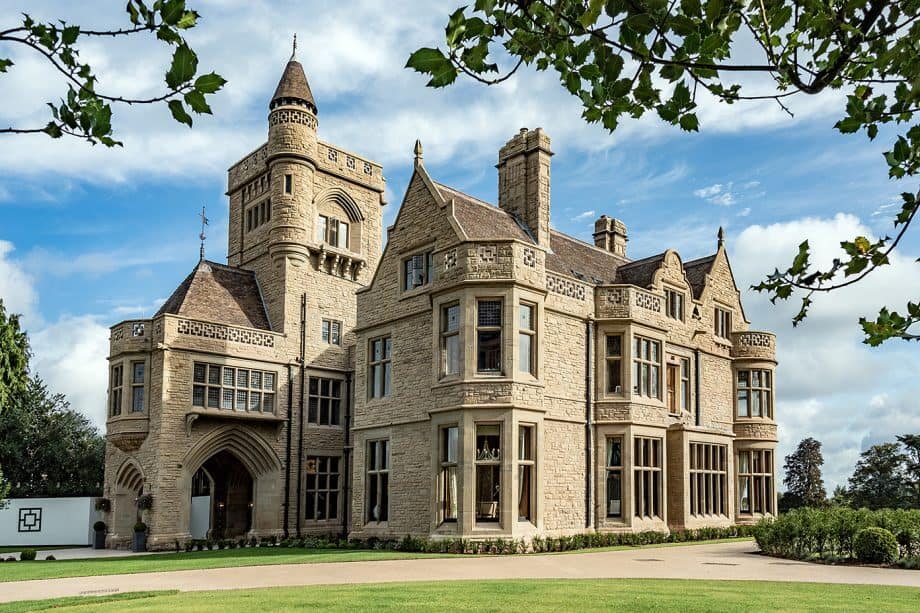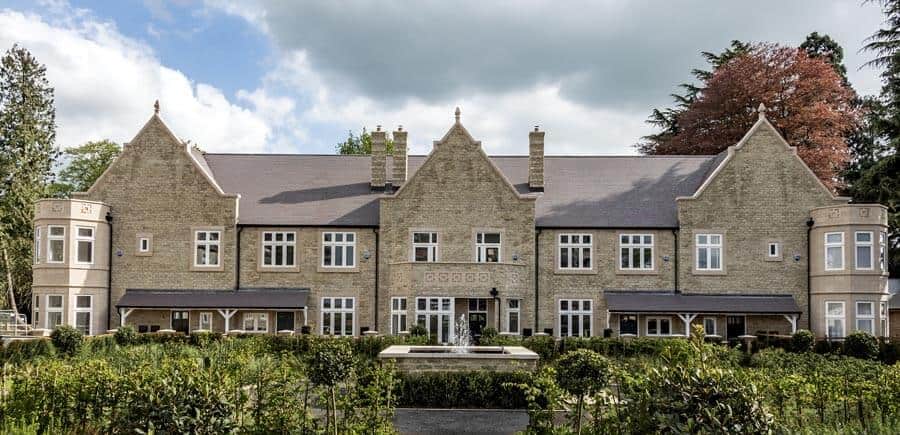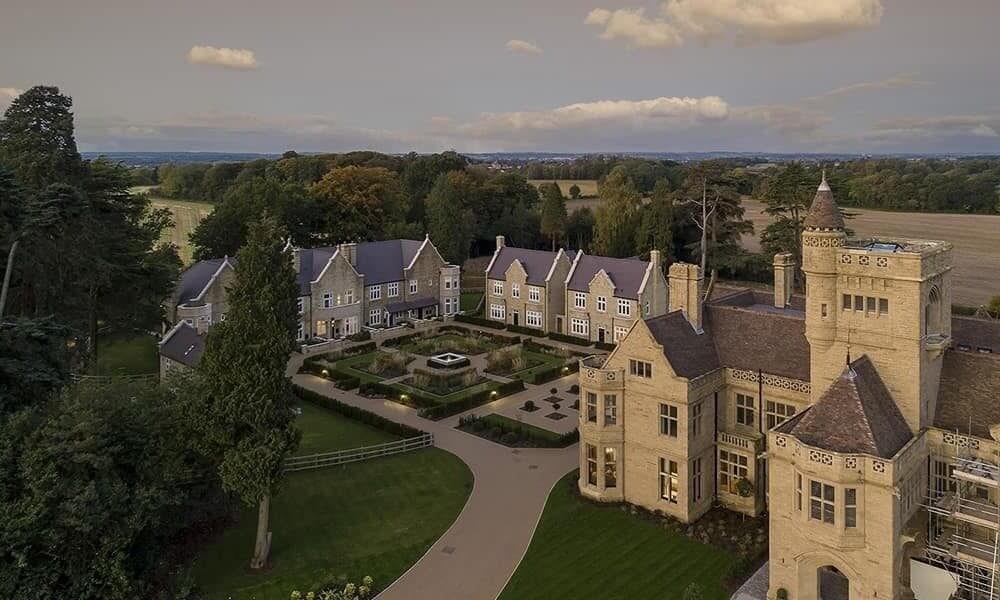Green Belt Homes at Haseley Manor, Warwick
Stunning apartments and classically-styled houses feature in this award-winning project of green belt homes in the beautiful Warwickshire countryside. Aspirational living at its best.
Lapworth Architects is very pleased to have been appointed as specialist architects to work on the Haseley Manor project, designing green belt homes in an impressive Grade-II listed manor close to Warwick.
This prestigious project was divided into three parts: the central Haseley Manor refurbishment, the building of the Courtyard Gardens houses and the separate Haseley House development.
Lapworth Architects were engaged to renovate the main house and create sympathetic additions to the estate with period-style new-builds located close by in varying configurations: both detached houses and terraced townhouses arranged around a formal parterre next to the manor house apartments.

“Blending the new with the old and respecting the setting of the Manor House was the key objective of Spitfire’s design brief. The intention from the outset was to create a timeless design but one which looked established, a truly special place that could have always been there.”
Classic features
The main manor’s stone façade is an impressive mix of ornate bay windows, gables and chimney stacks and unusual period features that our specialist team worked to restore and enhance with its new lease of life as luxury apartments.
Amongst these improvements are the rather noble porte-cochère with moulded arches used as the main entrance, central circular turret and, of course, the weathervane.
Working with other heritage specialists, our architects’s designs sought to retain and restore a lot of period architectural features such as the mullioned stained-glass windows and generous fireplaces to give the interiors a real sense of history and beauty.

Similarly, the renovation plans preserved the original oak skirting, and restored the intricate architraving. These measures were complemented by using bronze and brass fixtures and fittings where necessary to enhance the heritage feeling of the manor.
As a complement to the impressive and varied architecture of the central manor house, Lapworth Architects designed a series of elegant terraced homes close by with with similar features, proportions and materials.

Award winning green belt homes
With one wing of the manor forming one side of the courtyard, the design team created a charming development of spacious houses and villas arranged around a French-style formal garden.
Rather than aping the grandiose central house, all varied in their typologies, the newer houses – all varied in their typologies – present gabled fronts to match the main building, with subtle nods to their august neighbour such as oriel windows, stonework details and expansive glazing as a nod to their august neighbour.
Our efforts to combine the baronial elegance with modern comfort have not gone unnoticed: our work was featured in the property section of Metro newspaper, and the individual parts of the projects have been recognised by industry awards: we were nominated for Best Refurbishment Project at the Housebuilder Awards 2019 for Haseley Manor, and we featured in the Sunday Times British Homes Awards 2019 for our Courtyard Gardens development and additional landscaping.
Haseley Manor is without doubt one of our most impressive projects, and is an outstanding example of our dedication to conservation and our skill in working on listed buildings.
