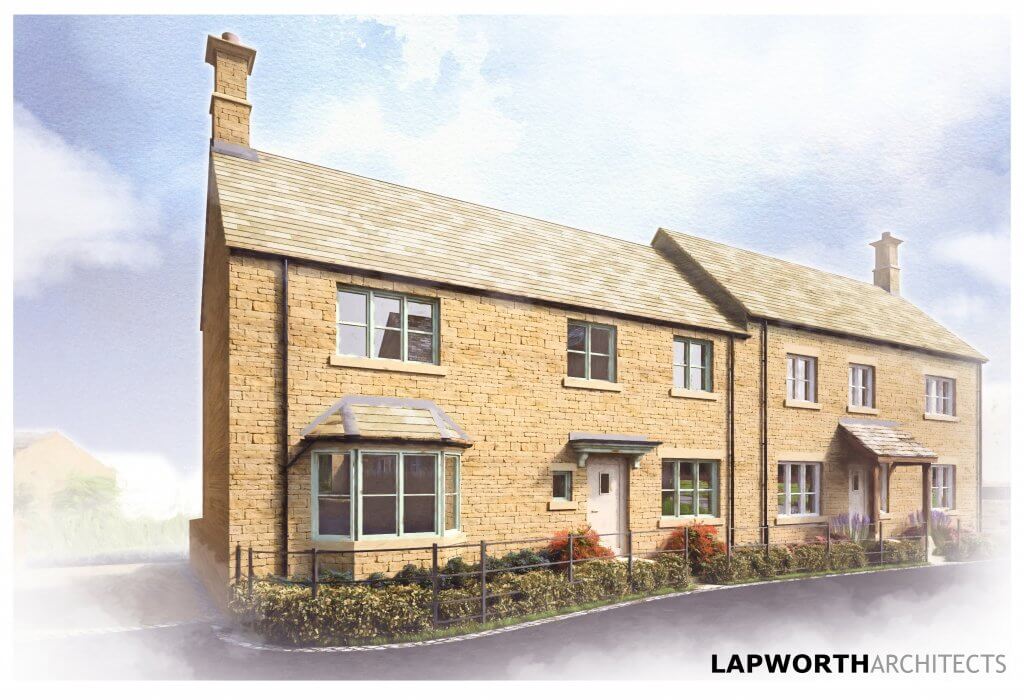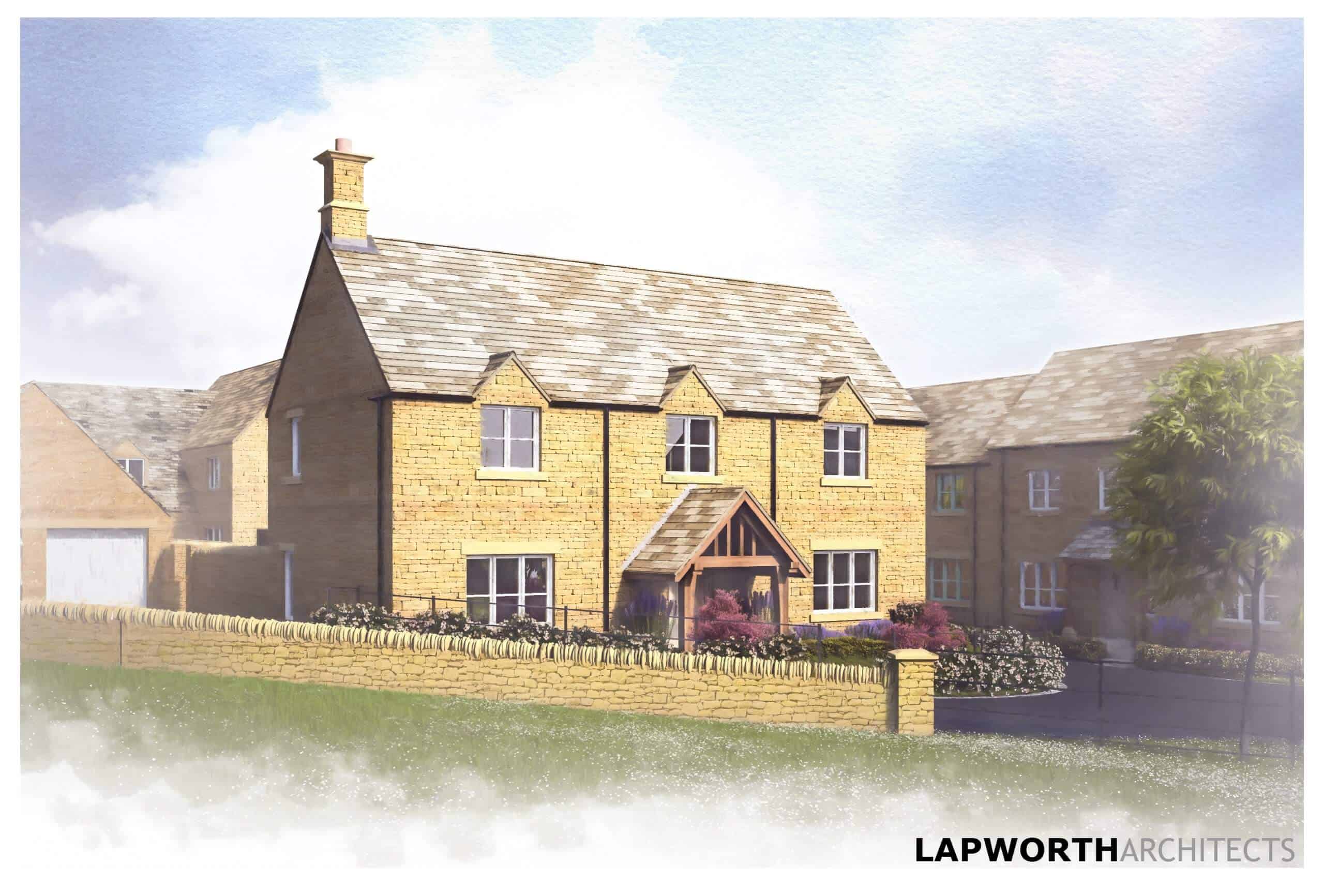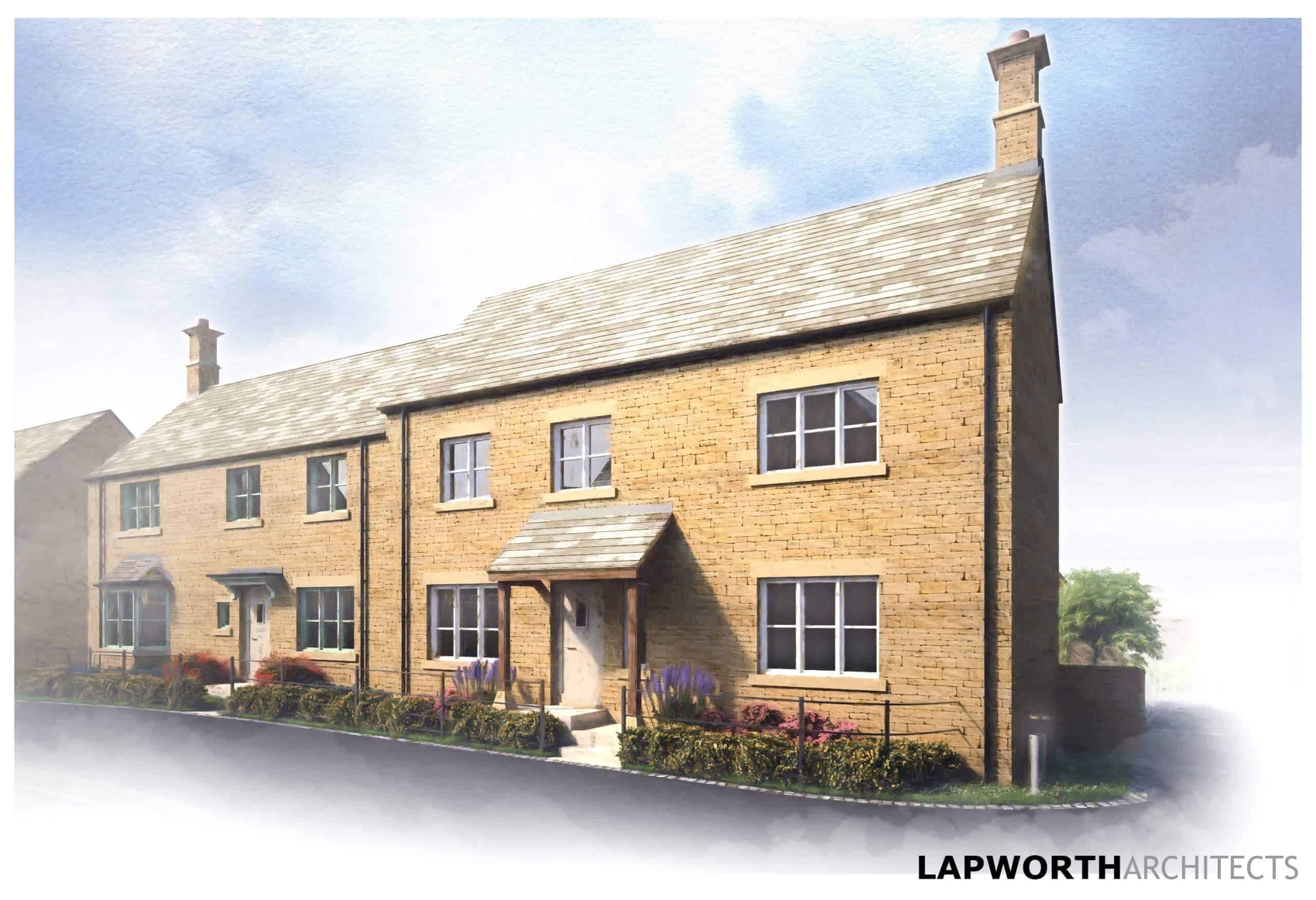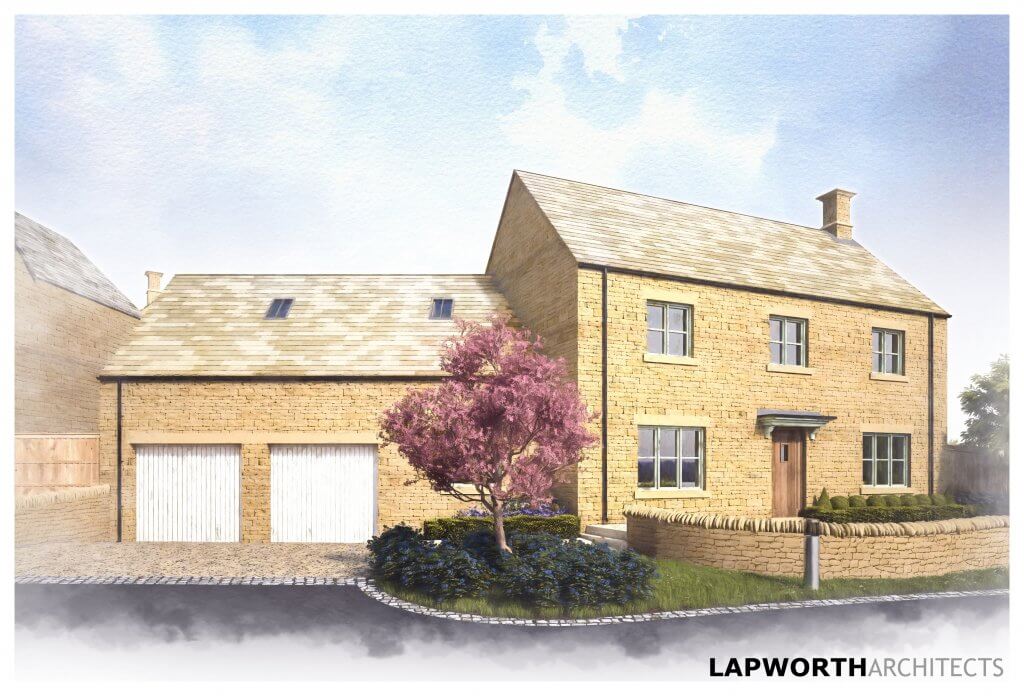Cotswold Vernacular Architecture in beautiful Chipping Camden
With our previous experience in urban design and housing in Broadway, Lapworth Architects worked with a top developer on spacious family homes in this buzzing market town.
Contemporary housing in the Cotswolds AONB
Badgers Field occupies a plot of land close to the centre of the lovely town of Chipping Camden in the Cotswolds Area of Outstanding Natural Beauty, and provides a low-density mixture of modest houses designed to reflect the surrounding buildings and provide modern high-standard housing.
Our work in other areas of the Cotswolds, such as at The Russells development and the Highworth scheme, both in Broadway proved our experience in what we call ‘Cotswold Vernacular’ architecture: classical building forms with gables, square chimneys, dormers and small windows that were born of necessity but have become a signature of this region.

With the plot initially bought by a different developer, Lapworth Architects were brought onto the project after the initial designs for the housing – on a contentious piece of land – were rejected by the council for being inappropriate to the local architecture.
Lapworth Architects looked to recreate the organic style of the area’s architecture, with a sense of meandering layouts, and Badgers Field was an elegant extension to Chipping Camden – previously the village centre ended and abruptly turned into countryside. Arranged around a narrow lane, Badgers Field has a selection of detached houses together with more traditional terraced cottages.
The mixed density housing, varied architecture and dry stone walls created a more tapered integration between village and countryside. While some houses were provided with garages and parking, part of the development was pedestrian-only, matching the density of the traditional village and promoting car-free lifestyles.



In the same village, Lapworth Architects designed a similar project on a slightly larger scale on land that had previously been part of Berrington Mill. As this development was on the edge of the village, with larger plots, the architects were able to design more spacious houses to match the lower density of the neighbouring homes.
Again, the houses had common local features like honey-coloured Cotswold stone, twin gables, a canopy porch and steeply-pitched roofs, but on this occasion provided larger family homes arranged around a ‘village green’, screened off from the main road out of Chipping Camden by mature trees.
The adoption of the local architectural vernacular gives each site its own unique sense of place whilst at the same time confirming without a doubt that it’s firmly rooted in the Cotswolds