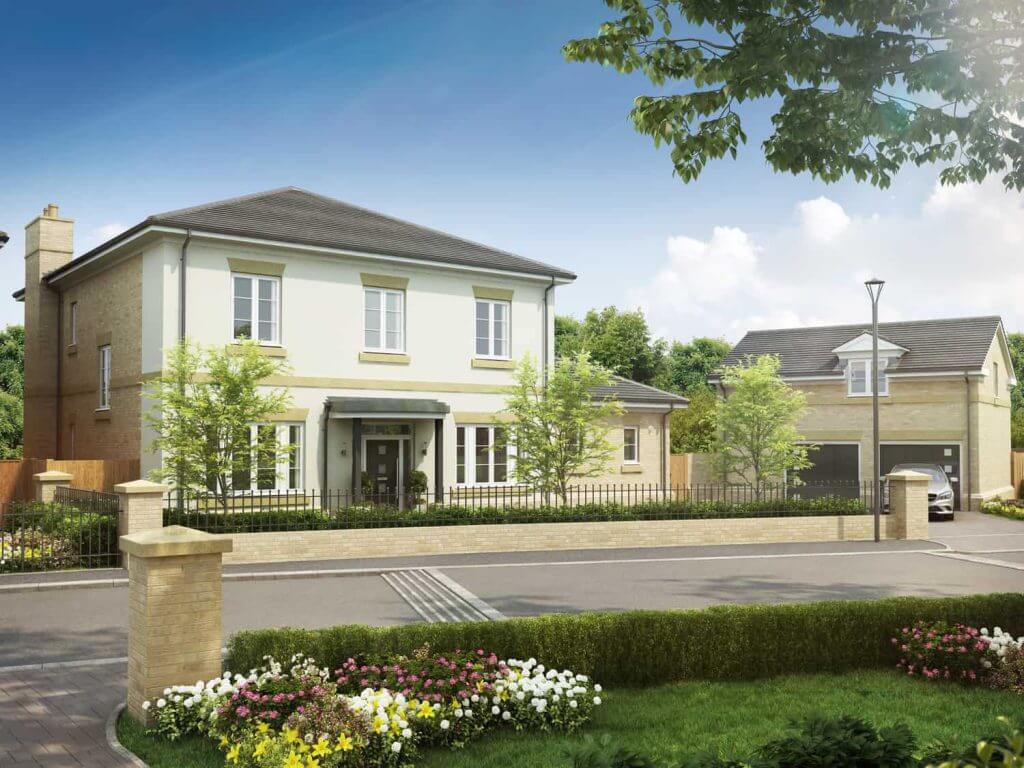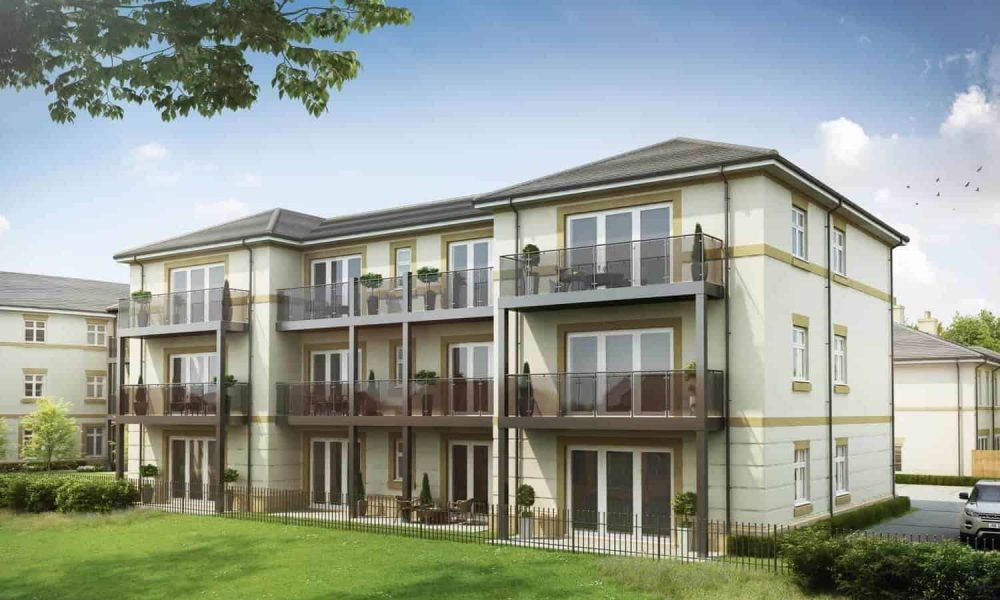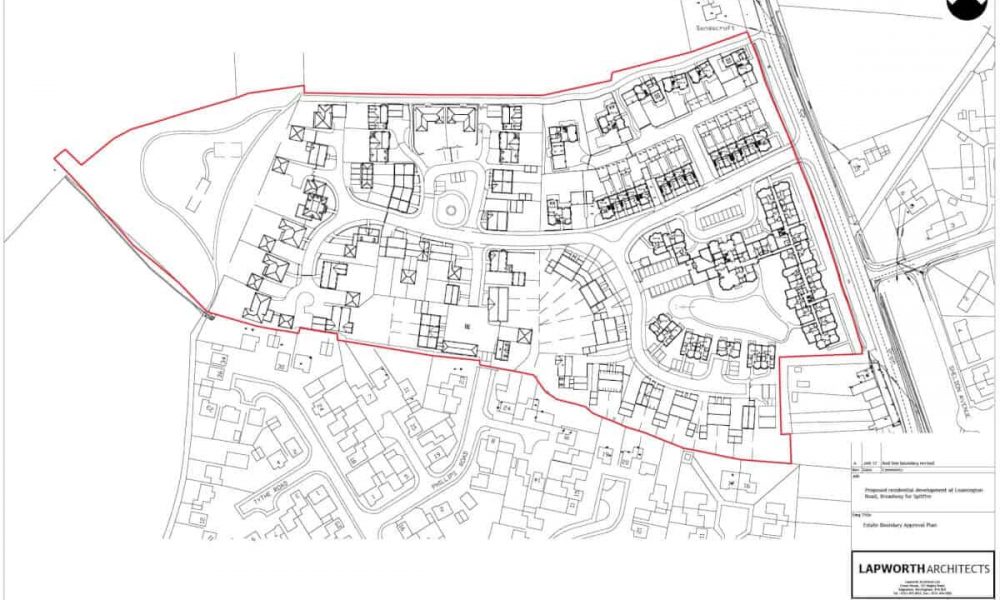Modern Regency homes in Leamington Spa
On the site of an old school in the Green Belt, a carefully designed masterplan combines elegant mansions and spacious houses to bring neighbourly charm to this beautiful spa town.
Classical elegance in Leamington
Lapworth Architects exercised their residential development muscles on the outskirts of Leamington Spa for this scheme of townhouses and apartments. In conjunction with Spitfire Homes, this development was built on the site of the North Leamington School, right in the West Midlands green belt.
Regents Green features a variety of homes, offering a fantastic range of accommodation designed for modern living.
Lapworth Architects took inspiration from the proportions of Leamington Spa’s Regency style to create elegant detached homes, tiered townhouses with balconies, and light-filled modern apartments ten minutes’ walk from the town centre, with a focus on walkability, security and safety throughout the development.

Transforming the Green Belt in Warwickshire
Identified as a Major Development site within the green belt, the area was thought suitable for infilling thanks to the previous setting as a school, and the need to redevelop the area thanks to the growing feeling of insecurity. The desirability of Leamington Spa as a place to live and work and the council’s good disposition to the redevelopment meant that the project was dependent on quality design to deliver a mid-density scheme with varied typologies of housing on this site.

Lapworth delivered their signature spacious housing in various forms to create a sense of cohesion, but with differing architecture to meet the needs of the people the development was aiming for – professional couples and families needing flexible accommodation. The housing ranged from large executive homes like the one above, to elegant townhouses mirroring the architecture in the town centre, and multi-storey open-plan apartment buildings as a nod to the mansion blocks found elsewhere in the area.
Georgian homes set in formal parkland
The context of the residential development dictated the architectural style – period, but not pastiche – so Lapworth Architects took inspiration from the town’s Regency buildings to design solid Nash-style villas with light-filled interiors. Similarly, the semi-detached townhouses and mansion apartments all have French doors to their gardens and small balconies providing access to the outside and enhanced security.


The entire development designed with its green belt designation in mind, and therefore the higher-density accommodation was surrounded by informally planted green areas, while the semi-detached houses and villas benefitted from large gardens. Regents Green is a standout in Lapworth Architects’ portfolio for the variety of its designs, scale, location and architecture.