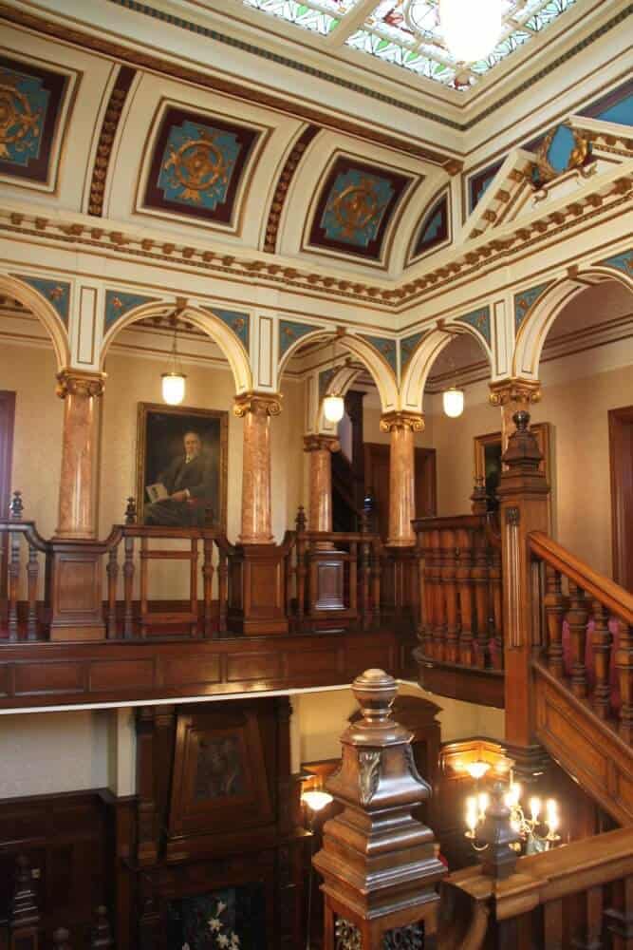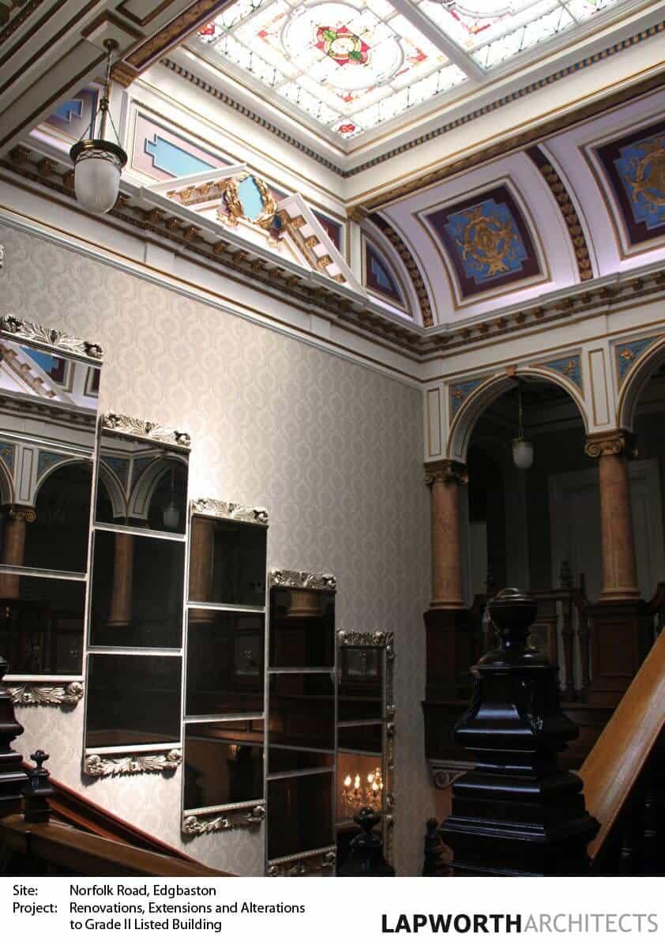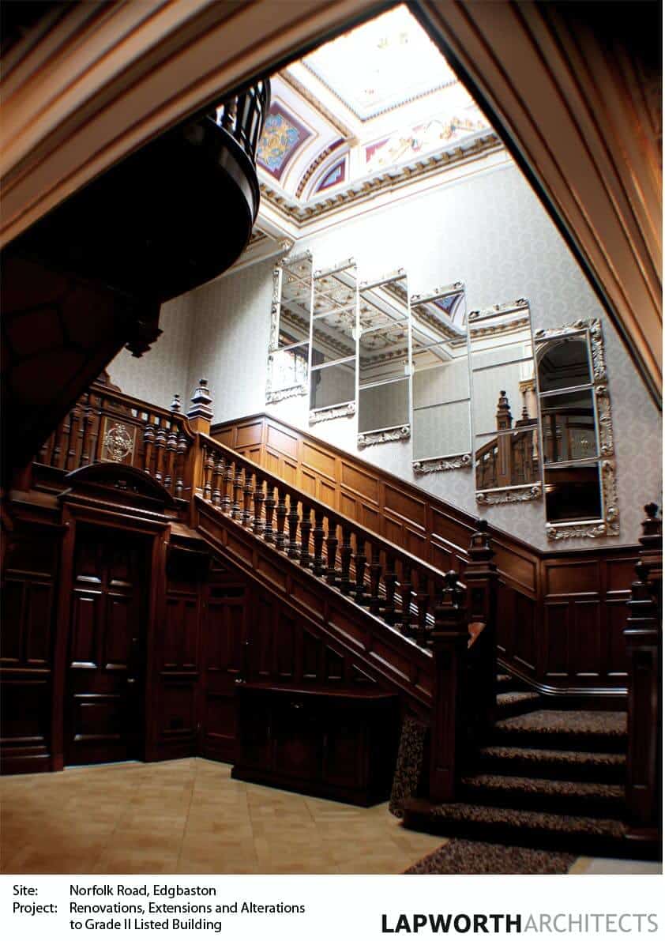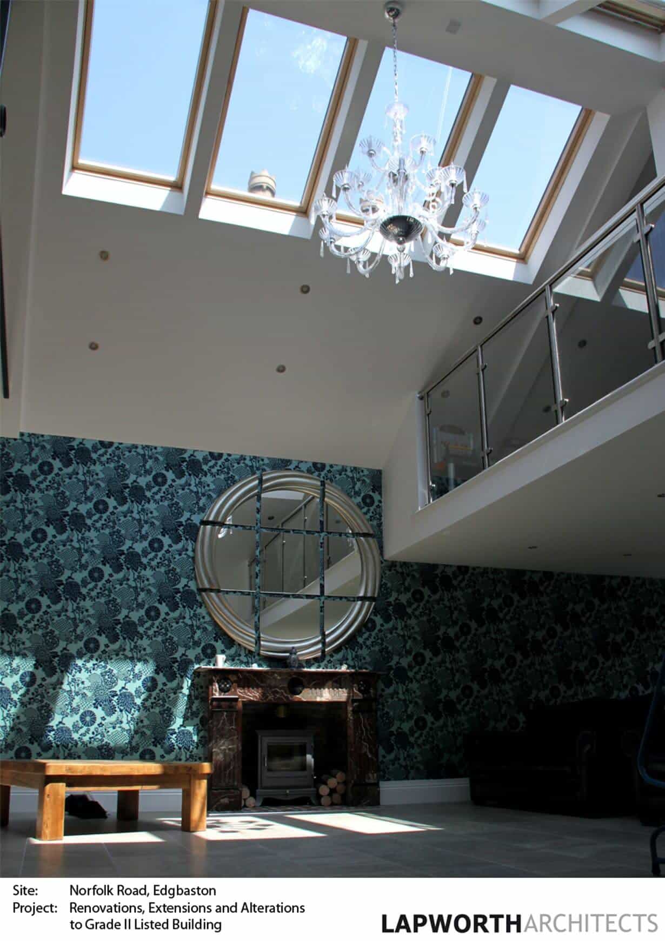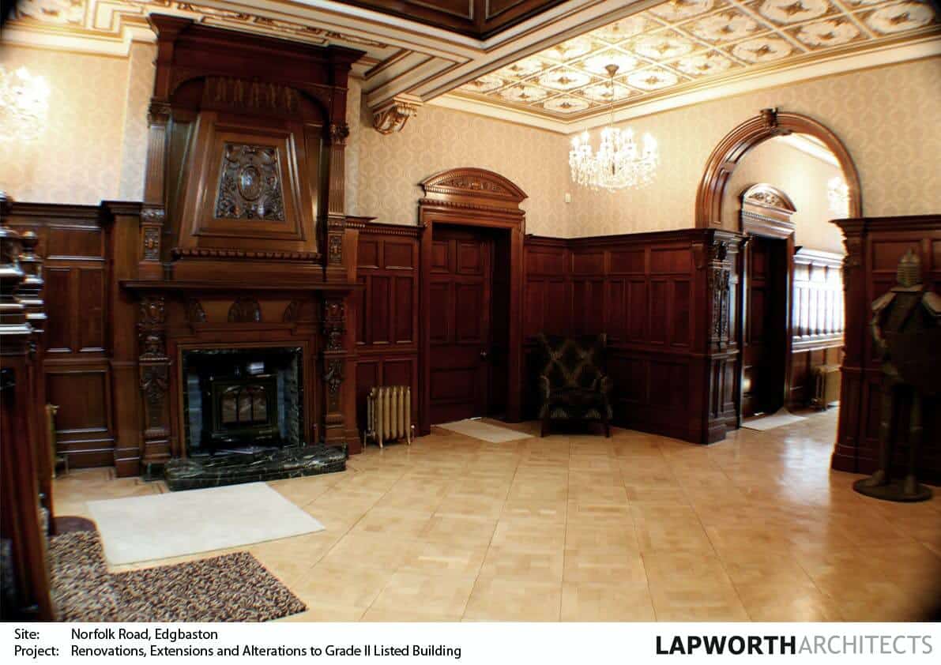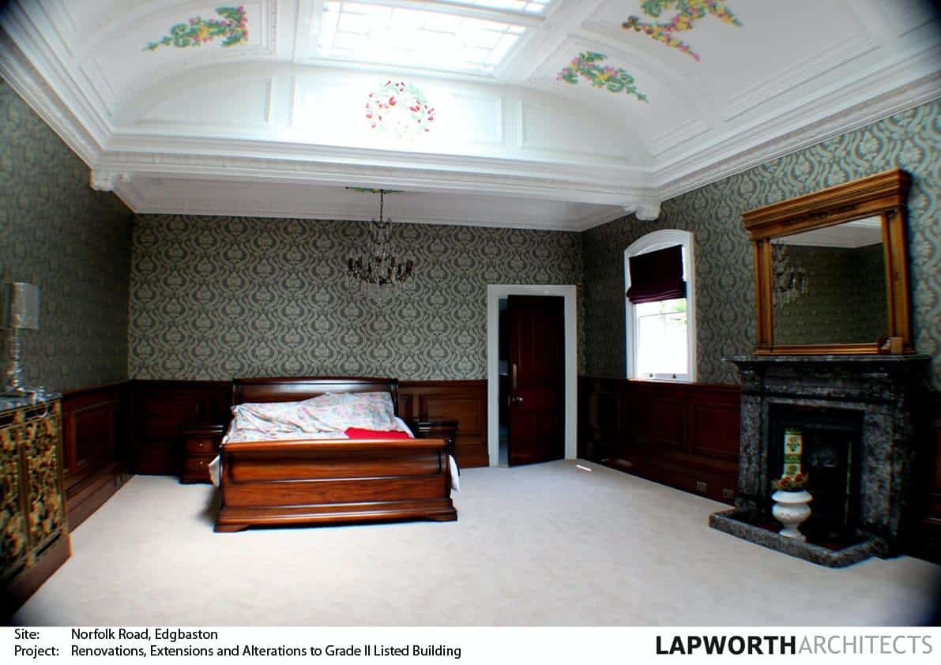Impressive Grade II heritage refurbishment in Edgbaston
Lapworth Architects renovated, extended and carried out internal alterations on this incredible Grade II-listed mansion on the Calthorpe Estates with fantastic results
Bringing a Georgian marvel back to its former glory in Edgbaston
The existing building is a Statutory Listed Grade II property and still stands in part of the original plot as first built in the early 1860’s.
Originally the property was known as Southfields and it sat within a much larger plot. In 1973/74 the house was been sold to Bryant’s to be demolished and redeveloped as part of the wider area of redevelopment to the north, east and south.
Calthorpe Estates recognised the building’s quality and bought the property off Bryant’s, albeit with a reduced plot, and refurbished the building in the mid 1970’s and converted it to office use. It was used as the Estate Office until it was sold to Crosby Homes in the late 1990’s.
Crosby has used the building for their offices since then, but this application seeks to return the property to a single family dwelling. We were engaged by our client to design a new family space to include kitchen and breakfast room, family room and utility space in this grade II property.
We have also been engaged to design a leisure facility within the former walled garden area and at basement level. The project required the collaboration of dozens of artisans, the best work from our architects and is a real standout in our collection of listed building and conservation area projects in Edgbaston in collaboration with Calthorpe Estates.
