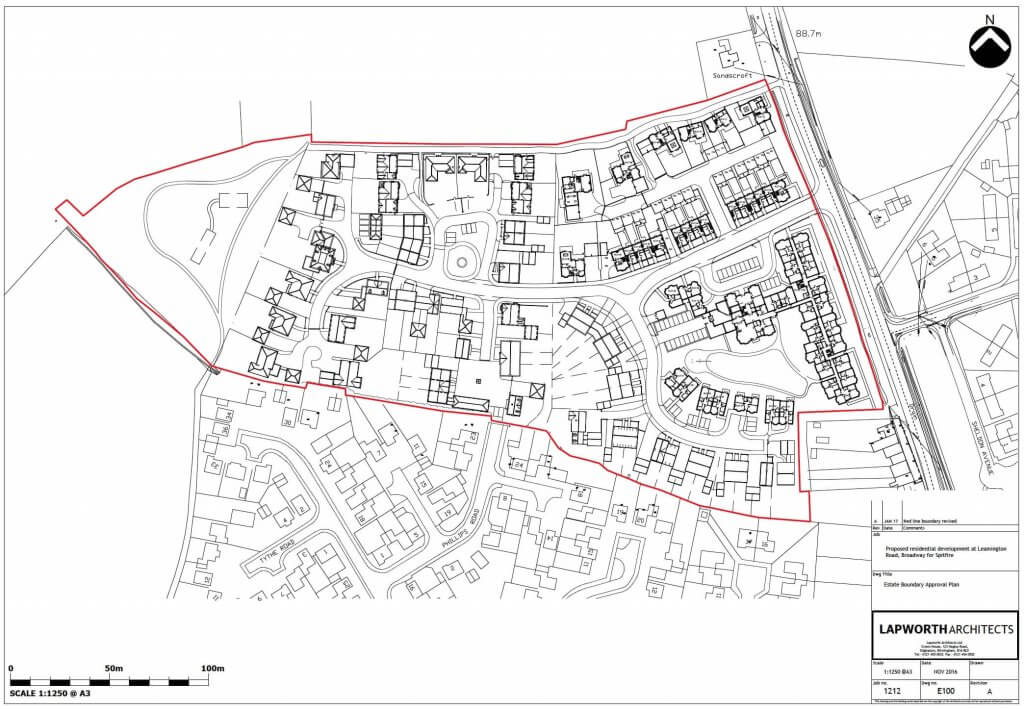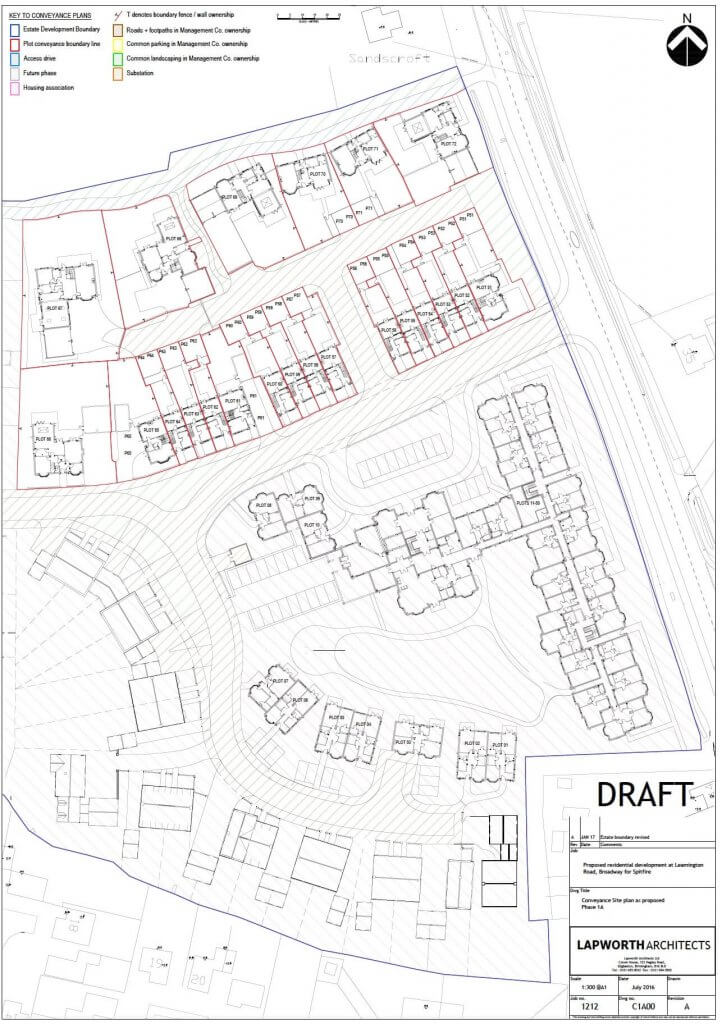Land Registry plans for Conveyancing
We offer a fast turnaround service for clients needing Land Registry compliant plans to help with property conveyancing. Find out more about our affordable 48H service.
What are Land Registry Plans?
A Land Registry plan shows land or property that is subject to an application to appear in the Land Registry, and it has a few alternative names: boundary plan, lease plan, deed plan or conveyance plan.
They’re a very important part of conveyancing and property documentation, and must be dealt with by professionals to avoid any issues further down the line.
Lapworth Architects have years of experience helping homeowners sell, alter and buy property, and we can help you with your Land Registry Plan application for a fast turnaround with great results.

Do I Need a Land Registry Compliant Plan?
These plans are most often used in conveyancing, such as when land or property is first registered, transferred or when leases longer than 7 years are created.
A Land Registry-compliant plan is also necessary as part of a determined boundaries application, which updates the Registry on the precise location of a boundary after a dispute between neighbouring parties.
In addition to being accurate in terms of dimensions, the Land Registry issues clear guidance on it also needs certain features stipulated by the Land Registry – which we’ve listed below. Given the high level of requirements, the plans should be drawn up by a qualified architect as part of the application documentation – which is often drafted by a solicitor or qualified planning consultant.
What kind of drawings can I use for Land Registry Plans?
- Architectural and Planning Permission drawings
- CAD files
- High-quality lease drawings
- Clear hand drawings (with dimensions)
What needs to feature?
The short answer is: a lot. The guidelines in Supplement 2 of the Land Registry Practice Guide 40 state (among other things) that the plan must:
- Be accurately drawn to a stated scale (1:1250 – 1:500 for urban; 1:2500 for rural )
- Display its orientation with a north arrow
- Have enough detail to be identified on the Ordnance Survey plan
- Show the entirety of the property including any garage, garden ground or bin stores, etc.
- Display buildings in their correct (or intended) position
- Mark land and property clearly (for example by edging, colouring and hatching)

In terms of lease plans and unusual extents of land, the plan must also:
- Display where the property falls in relation to the building’s external footprint and/or in relation to surrounding detail shown on the Ordnance Survey plan.
- Showing the extent at each floor level, on separate plans, if appropriate
- Showing intricate boundaries such as internal divisions in a building
As rules change frequently at the Land Registry, it makes sense to send a draft conveyance plan to the Land Registry at the outset of a transaction for them to confirmation this plan would be acceptable for registration purposes.
Similarly, for a new build development of over 5 plots, the Land Registry need two sets of plans: a formal estate plan and plans for each. individual plot. If the layout changes, then you’ll need to resubmit an amended application.
Fast 48H turnaround from drawings to plans
We know what a hassle this can sound like, so we offer a service to draw up your draft conveyance plan for the Land Registry with a quick turnaround of just 48 hours for an affordable price – just send us the details of your plan and we’ll draw up a fee for you.
Our experience runs from smaller single-house plans for boundary disputes to large-scale developments of multi-storey apartment blocks and townhouses. In addition, we can advise you of any changes we think necessary before sending the plan to the Land Registry on your behalf. Drop us a line via the contact form, talk to us on our live chat or give us a call to find out how we can help. you get the Land Registry Plans you need – fast!