Making the most of your accommodation is homeowners’ no. 1 concern at the moment – get the best bang for your buck with a fantastic extension in Birmingham by our design experts
Looking for architects for your house extension in Birmingham?
Whether you’ve got an expanding family, need a new office, or just want to make the most of your garden, home extensions are an investment that really pay off, and this article explores house extension ideas for properties in the West Midlands.
The approach you take will depend on your style, your needs, and the features and layout of the existing house. You’ll also need to consider your neighbours, and also whether you need full planning permission or can just build under permitted development with a lawful development certificate.
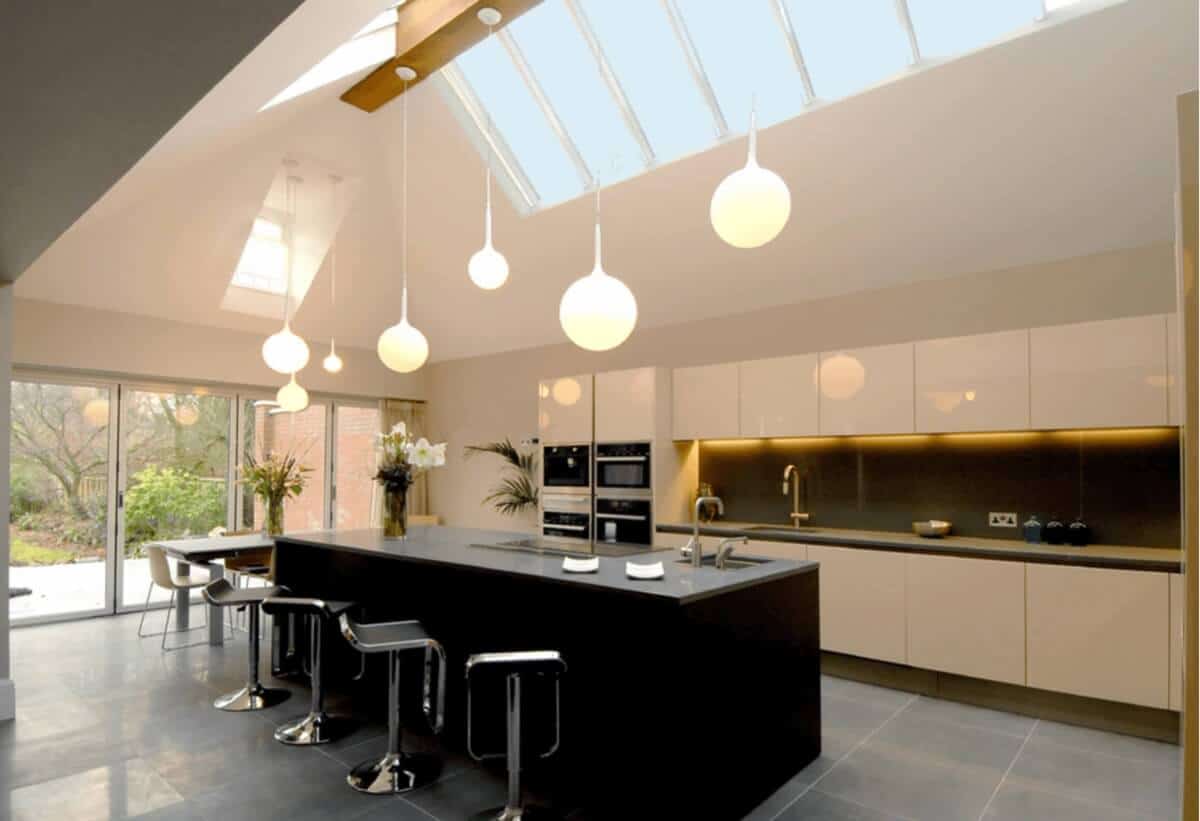
At Lapworth Architects, we’d recommend creating a mood board of house extension ideas which can help to focus on your needs and wants, and give your architect an idea of the style of extension that you’re looking for. Rather than cramming in dozens and dozens of ideas, our experience shows that simpler, well-considered concepts make for more effective, elegant architectural spaces.
Here are some considerations for your extension, so when you come to us you’re well prepared:
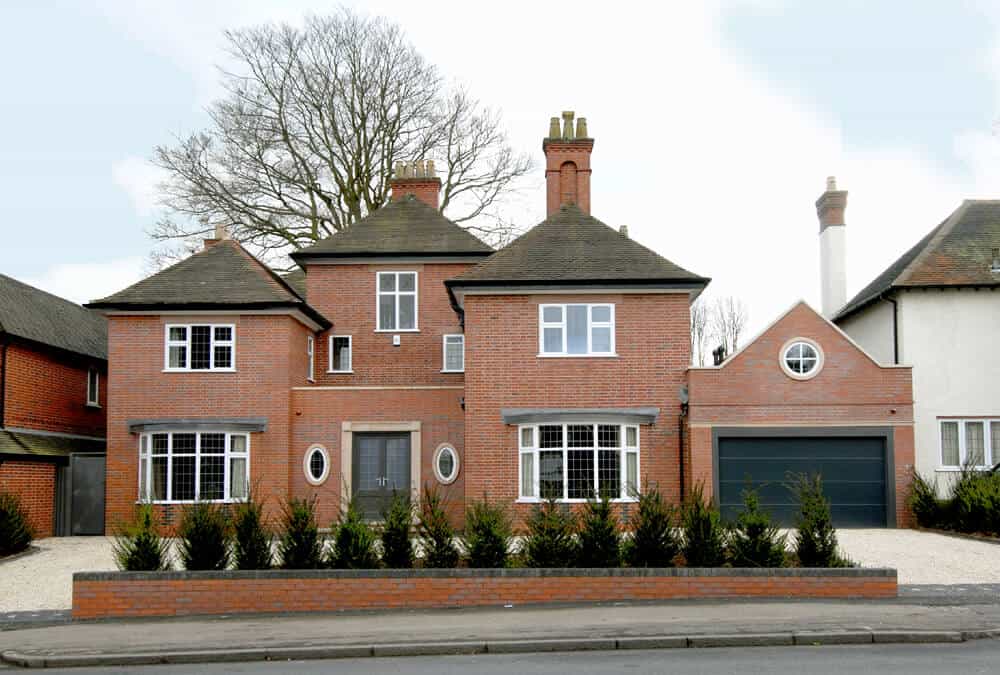
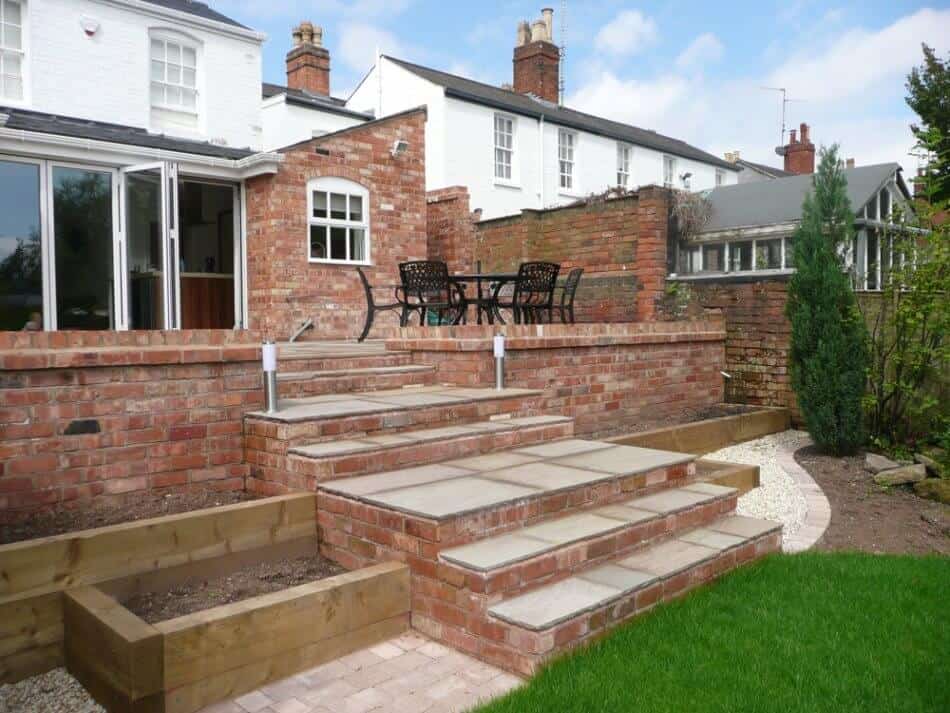
Are you going for a modern extension or a traditional look?
- Modern house extensions often feature large areas of uninterrupted glass, often looking out over a garden or yard. This minimal look focusses on the quality of the materials and the level of craftsmanship, with considerations such as recessed handles, integrated appliances and unbroken lines giving a visually uncluttered look.
- These extensions often contrast sharply with the Victorian housing stock found across Birmingham and the West Midlands. Kitchen islands are common, with the dining area often integrated into the workspace.
- More traditional house extensions also feature large glazed areas, but these tend to be divided into smaller panes, with mullions or crittall windows. The transitions between the floor and the walls tend to be marked with skirting boards, woodwork, architraves, while walls might be panelled and finished with dado rails.
- A traditionally-style kitchen often has recessed door panels and classically-shaped handles in a ‘shaker’ style, with wood as the main decorating material.
Do you want a house extension that contrasts with your home, or is more in keeping with the style?
This is a key consideration for the client and the architect which needs to balance the client’s tastes with the architect’s experience in design and their knowledge of the planning systems, so it’s worth looking at an architect’s previous work to see if it fits in with your aspirations and visual references.
Precedent is important here, especially if you live in an area in Birmingham with a more restrictive planning department, like Edgbaston. Some local planning authorities prefer an extension to be in keeping with the existing building, but national planning policy now tends to recommend that the house and the new extension are visually and stylistically differentiated.
In larger towns and cities, especially in the West Midlands, a hybrid approach that features traditional materials and a strikingly modern design is often very effective, and allows for more freedom in terms of meeting a client’s needs. This kind of extension generally features brick and render or stucco, slate and painted timber as building material
However, a well-constructed contrasting design can be very effective, with corten steel, zinc, copper, concrete and large areas of glazing being combined to fantastic effect. Here the design is very important to convince the planning authority that a departure from the norm is appropriate and in scale.
Do you live in a Victorian or Georgian house?
Georgian houses in the West Midlands are very likely to be listed and are often part of a conservation area, such as the Calthorpe Estates covering Edgbaston.
This will, of course, affect your options for home extensions, and so having an architect with the depth of knowledge and previous experience working with the local authority on period or heritage properties is really important.
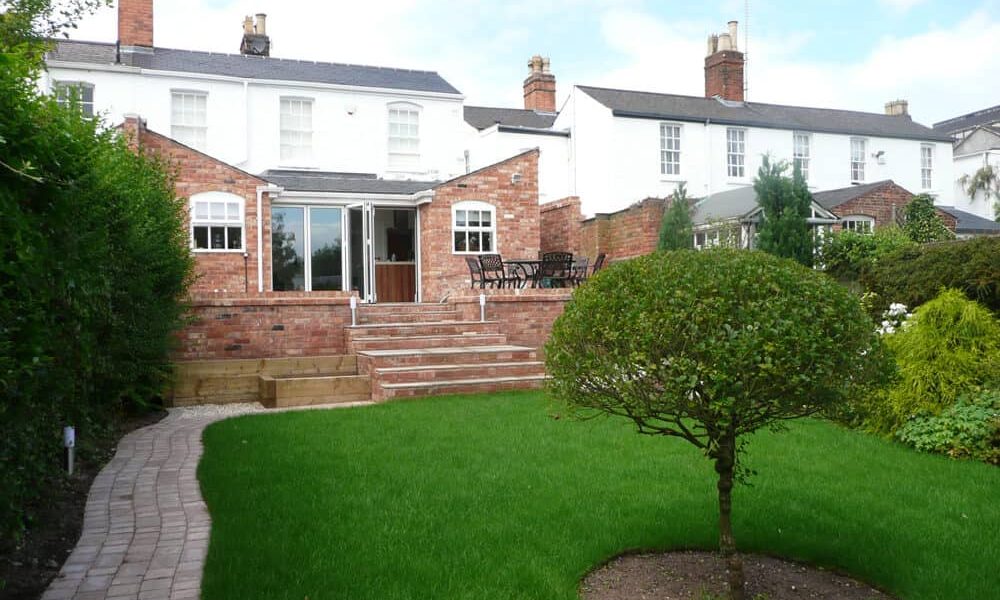
Georgian houses in Birmingham typically feature living spaces over the lower ground and raised ground floor. Whilst the lower ground floor usually offers a direct connection to the garden, the higher ceiling heights and decorative features are usually on the upper ground floor – deciding where the kitchen is to be located is important in terms of orienting your extension.
Victorian houses in suburbs like Harborne often feature an original rear extension that would have housed service areas like sculleries. These are generally not full width and are usually single-storey. Projects on properties like this enlarge the existing ground-floor living space into the garden with a side-return extension that makes a better use of the otherwise redundant area to the side of the old service area.
It’s worth remembering that the planners will place a great deal of scrutiny on extensions to listed buildings, and that it is a criminal offence to make any changes to these properties – even internal ones – without appropriate planning permission.
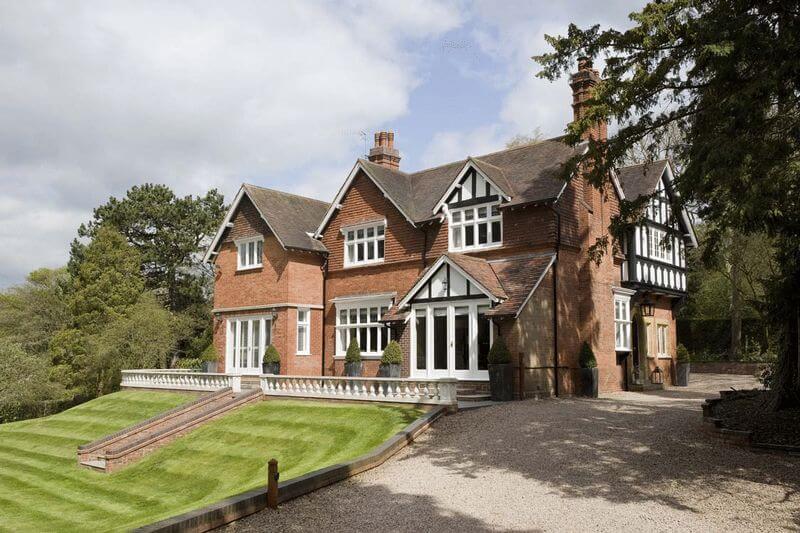
How can you make your house extension in Birmingham more sustainable?
Refurbishing your house with an extension project also allows you to enhance your energy efficiency with features such as insulation, double- or triple-glazing and more efficient heating systems such as underfloor heating.
In addition to making your house more comfortable, these are substantial investments that will reduce the running costs of your home, saving your money in the long run despite the initial outlay.
Your new house extension is likely to offer improved views and access to the garden, so investing in good landscape design will really enhance both inside and outside areas.
A good transition between the extension and garden – such as a beautifully finished patio area – can completely transform the living areas, bringing the outdoors into your new, improved living space.
Ideas for a more affordable house extension in Birmingham
There’s no avoiding it, extensions are a hefty investment, so it pays to know your options for optimising the existing structure. One of the simpler options is to remove internal walls to create larger, more flexible living spaces, which might negate the need for an extension – an architect’s advice here can be a really good option.
If just reconfiguring your property isn’t going to be enough, it’s worth considering permitted development rights. This may allow you to extend your property and maximise the existing footprint of the house – but it’s worth mentioning that permitted development usually has to match the existing style of the house. If you go down this route, you will not only save money on planning fees but could also save 6 weeks on your programme and associated consultants’ fees.
Keeping the overall form of the extension simple, with a rectangular footprint and a pitched roof can sometimes help to reduce costs, along with cost-effective materials in an innovative design. Using off-the-shelf solutions rather than bespoke designs will also save you cash.
Keep your neighbours on side by updating them on the project progress and allaying their concerns as soon as possible – this often pays dividends as you save money on Party Wall Awards if your neighbour is willing to consent to your extension.
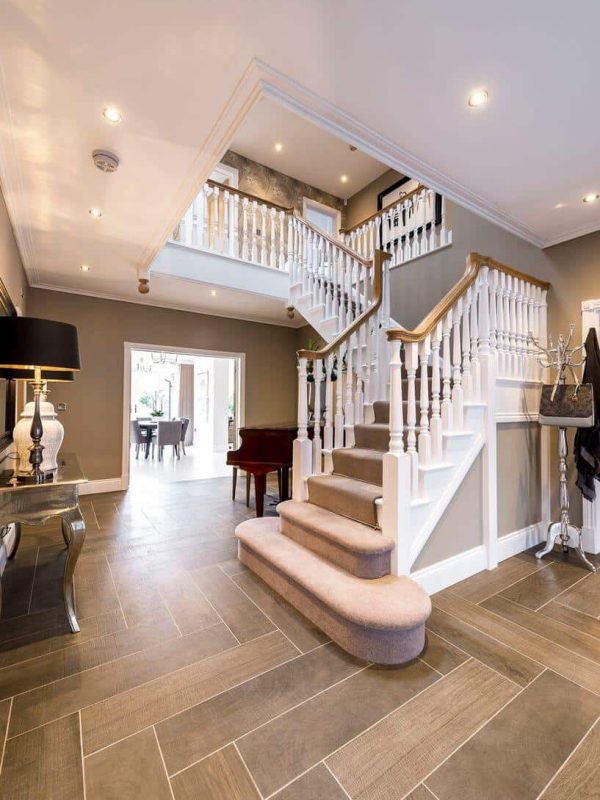
It’s worth considering whether you’ll get a good return on your investment if you decide to sell further down the line – speaking to a good local estate agent is sensible.
Once you’ve decided that a house extension in Birmingham is worth the investment, you can call us on 0121 455 0032, write to us using the form below or on our live chat – let’s get your project started!