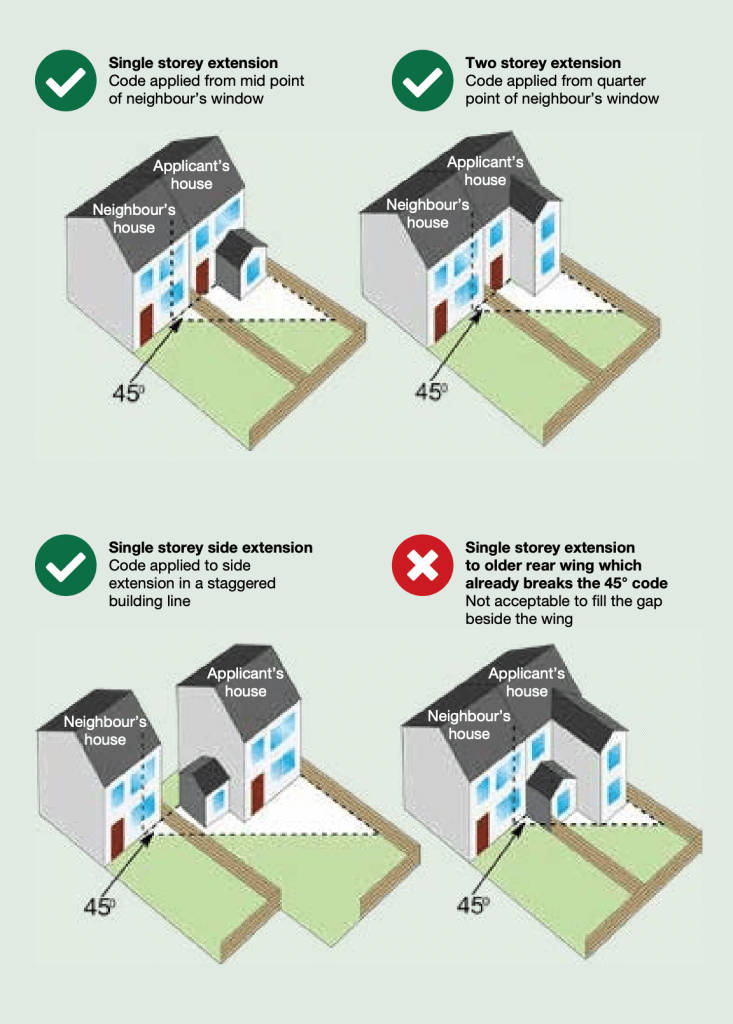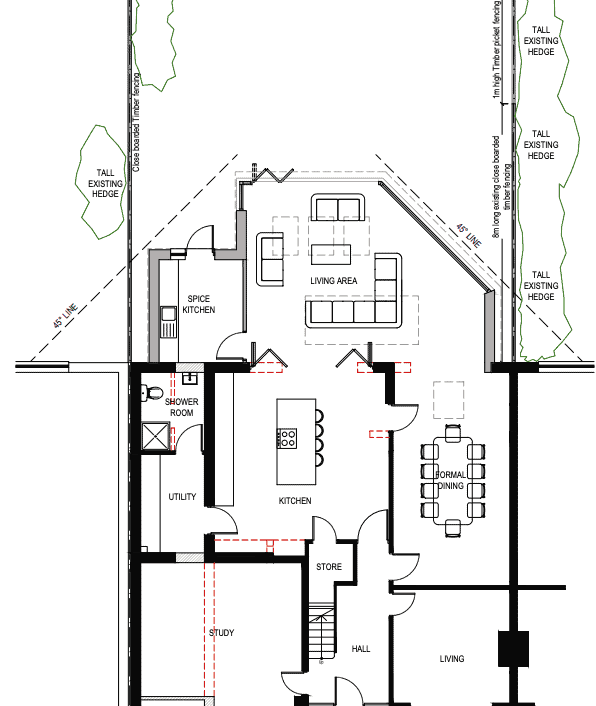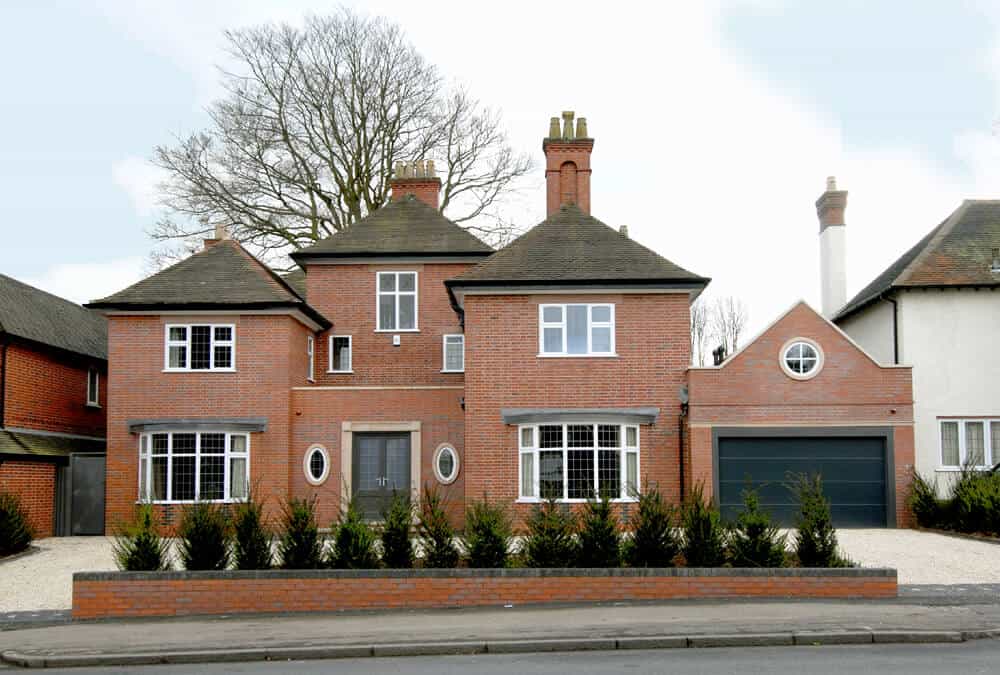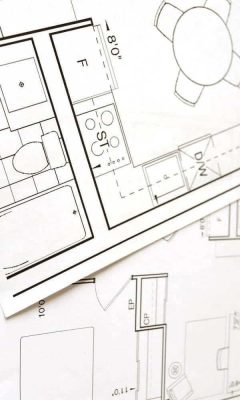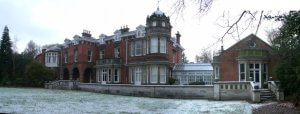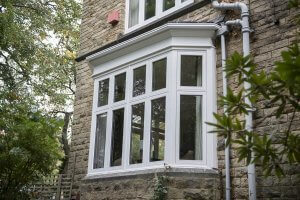
Lapworth boost Walsall town centre with hat-trick of housing projects
New homes for Walsall town centre Local Birmingham architects and property developers are looking to transform unused office space in Walsall town centre into sustainable apartments in line with council masterplan to transform town post-Covid
