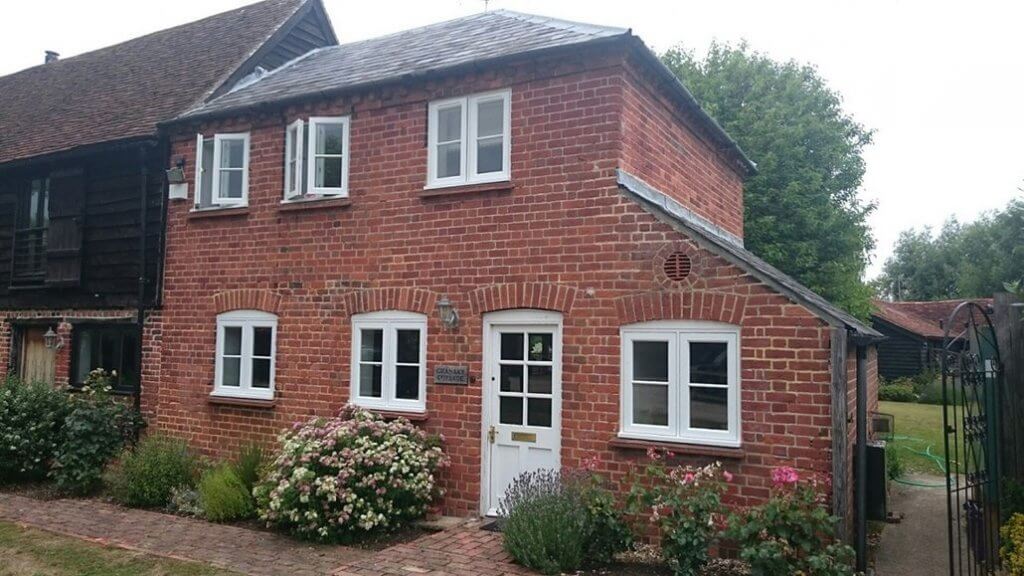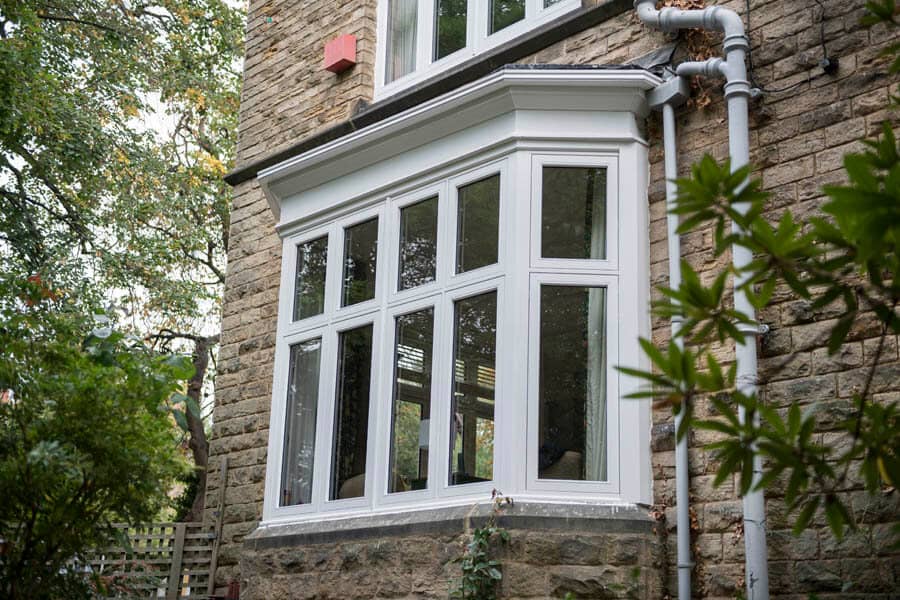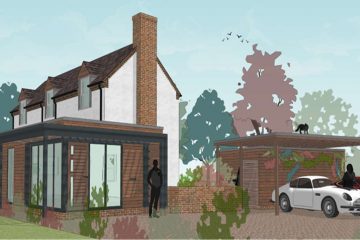Why choose timber windows?
Whether you live in a conservation area or a new build house, in any home, and today’s engineering means that the old drawbacks – single-glazed, draughty thin pines – are no more.
Nowadays, timber windows come with solid guarantees and greater security for your peace of mind, as well as double and triple glazing to keep you warm.
Today’s timber windows are made professionally using modern industrial processes to ensure a top-quality finish without having to prime and paint them yourself.

Installing timber windows - the do's and don'ts
Some basic tips for working with timber windows:
- Careful storage is essential: Don’t store the windows in metal containers can warp the timber.
- Similarly, don’t keep the units somewhere damp (e.g. in a room being plastered)
- The windows shouldn’t be stored flat to avoid any water collecting on the timber and invalidating the warranty.
Installing timber windows should be done in a fairly tight time frame. We’d recommend:
- Factory-finished windows should arrive on site as close as possible to the day of installing.
- Plan to install the incoming windows and door sets on the same day that the previous ones are taken out.
- Correct sealing is key – the opening needs to allow for any movement or shifting (maximum 10mm), but most importantly, it needs to repel water and stop air leaking out.
- Ensure that impregnated foam tapes used to seal the windows remain permanently flexible to accommodate at least the same joint movement as a ‘wet’ sealant.
- Extra care is needed with sash windows, as small distortions can lead to either excessive movement or none at all.

Cold bridges - a common issue
Cold bridging is a common problem during installation, and often happens where there is a gap in the insulation or ‘outer envelope’ of a building.The area affected is usually noticeably colder than the main areas surrounding it – leading to condensation and the accompanying issues with mould.
Bay windows – especially with timber windows – often present issues with cold bridges, thanks to the complexity of design. As popular and beautiful as they are, poor workmanship and installation can cause serious problems for the occupiers
How to avoid cold bridges in bay windows
The best way to avoid cold bridges is to design them out from the start, so getting the designer or architect, energy expert and window manufacturers involved at the design stage will help avoid most of the common issues. Likewise, providing your contractors with clear cross sections of the key junctions and instructions on how to build them will also reduce the likelihood of cold bridges.
Continuous insulation between the external wall, lintel and bay roof area will reduce the chance of gaps around the bay opening and therefore the likelihood of a cold bridge.Insulation should also be cut in a way that means that it is under pressure when the unit is installed – this will also help to prevent air leaking out and causing problems.
With bay windows, the larger the size, the more likelihood of cold bridges, so double up on the corrective measures. Window units with gaps of over 10mm between the walls and the bay roof shouldn’t be installed – this is too great a gap to make air tight and will likely increase water ingress and heat loss.
NOTE: These are of course only guidelines and do not replace the instructions and expertise of a professional in installing windows. The person carrying out works such as installing windows must ensure compliance with up-to-date building regulations, as signed by off by a qualified professional or technician.


