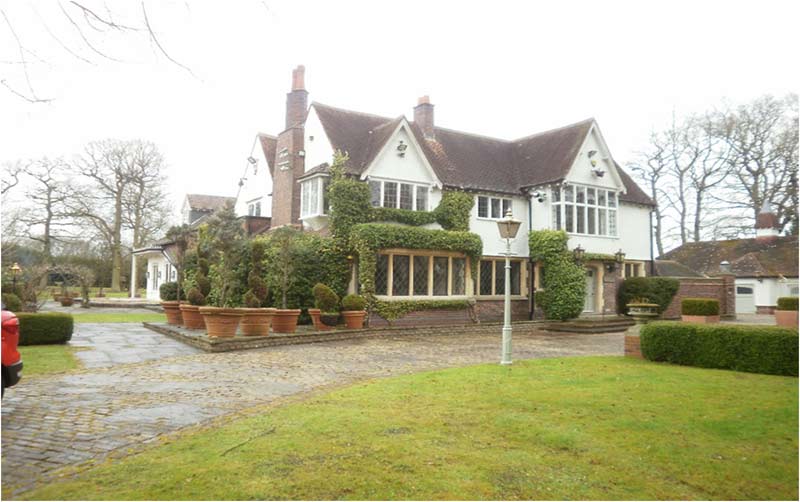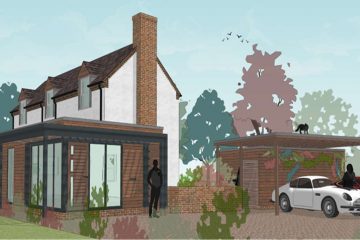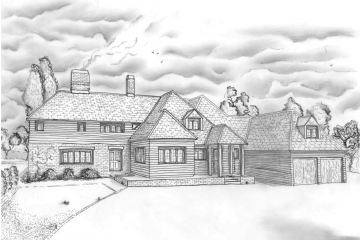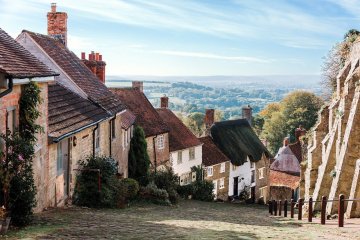A Masterful Blend of Past and Present by Lapworth Architects
Lapworth Architects, a renowned architectural firm in Birmingham, takes immense pride in delivering cutting-edge and eco-friendly design solutions customized to cater to each client’s distinctive requirements. Our prowess in harmoniously merging the ageless allure of historical buildings with modern practicality is remarkably showcased in one of our latest projects – the breath-taking transformation of a distinguished Solihull residence, which was once rumoured to be the abode of the legendary James Bond actor, Daniel Craig. To learn more, have a glance at the exciting Birmingham Mail article here.
Tucked away in the charming village of Lapworth, near Solihull, lies an exquisite 1920s property that exudes a captivating presence and brims with unique architectural elements. This remarkable “Arts and Crafts” gem stands proudly along Rising Lane, with its southern-facing façade basking in the sunlight. Surrounded by beautifully designed semi-formal gardens that harmonize with the Arts and Crafts tradition, this enchanting home is a true testament to the elegance and allure of a bygone era.
The homeowner envisioned a modern living environment that honoured the property’s historic charm while accommodating the requirements of a contemporary family. This ambitious project called for our expert team to delicately balance preservation and innovation, resulting in a masterful fusion of past and present.
In-depth Analysis
Our design process commenced with a comprehensive analysis of the existing structure to understand its current condition and pinpoint key elements that demanded preservation. This examination provided valuable insights that informed our approach, centred on celebrating the home’s rich history while infusing it with modern design principles.
Meticulous Planning and Design
The proposed extension required meticulous planning to ensure seamless integration with the existing architecture. Our team employed complementary materials and architectural motifs to create a unified appearance, allowing us to expand the home’s living space without compromising its authentic character.
The planning application was supported by a full suite of architectural drawings and supporting statements designed by Lapworth Architects.
Interior Reconfiguration
Our team expertly reconfigured the interior spaces to craft modern open-plan living areas that optimize natural light and promote a sense of cohesion among various spaces. This meticulously designed layout fosters a welcoming atmosphere, seamlessly catering to both family living and entertaining while striking an elegant balance between old and new.
The bespoke design was specifically tailored to accommodate the unique needs of the new family, considering family members of different ages and their preferences for living spaces such as an open-plan kitchen diner and an outdoor kitchen. This careful customization ensures that the transformed residence not only respects its historical roots but also provides a contemporary and functional living experience that meets the demands of a modern family.
Preserving Architectural Heritage
A cornerstone of this project was the careful preservation of the home’s original façade and unique architectural details, such as the stunning brickwork, ornate windows, and period mouldings.
In essence, the proposed additions can be incorporated without detracting from the original house’s charm and character. Recognizing the house’s intentionally irregular style from the outset, we understood that thoughtful and carefully planned additions could be integrated without disrupting its overall balance. Furthermore, the existing pool house possesses a somewhat prominent and unrefined massing that would benefit significantly from a more considerate and sympathetic redesign, ultimately enhancing the property’s overall aesthetic and harmony.
Within the interior, the layout and spatial arrangement were typical of a high-quality detached house from the period, without any specific emphasis on historical plan forms. Upon entering, a small yet charming entrance lobby greets visitors, complete with access to a conveniently located guest WC. This space opens to an inviting entrance hall, from which a beautifully balustraded staircase gracefully ascends to the first floor, featuring an elegant half-landing.
True to the fashionable design of early 20th-century homes, the entrance hall boasts a cozy fireplace and is generously sized, enabling it to double as an additional reception area for special occasions. Situated at the western end of the ground floor, the two primary reception rooms likely served as a dining room and drawing room, with the smaller of the two presumably designated for dining purposes. These thoughtfully designed spaces perfectly capture the essence of the era while providing a comfortable and refined setting for both daily living and entertaining.
A gracefully designed part-glazed door, featuring the unique ability to swing both ways, once connected the reception hall to the kitchen quarters. Originally, the kitchen area likely consisted of a primary kitchen space and an additional back kitchen or scullery. Over time, however, this section of the house has undergone significant alterations.
Approximately half of the original main kitchen was repurposed to expand the drawing room, while the remaining kitchen space was seamlessly integrated with the former scullery. As a result of these modifications, the chimneystack that once separated the two initial rooms now stands as a distinctive central feature in the updated kitchen area, adding a touch of character and historical charm.
In the past, a quaint courtyard with supplementary buildings occupied the rear of the property. However, to accommodate modern amenities and preferences, some of these structures were removed, making way for the impressive addition of a contemporary swimming pool building. This transformation not only enhances the property’s functionality and appeal but also provides an inviting space for relaxation and leisure, blending history with modern luxury.
As is characteristic of Arts and Crafts homes, a harmonious connection exists between the interior and exterior of the property. The indoor and outdoor spaces were meticulously designed in tandem, resulting in thoughtfully planned gardens that beautifully complement the home’s interior. Although the exact extent of the garden’s reconfiguration since the house’s construction remains uncertain, it is undeniable that the current landscape continues to serve as a fitting extension of the home’s distinct style, further enhancing its overall charm and appeal.
This meticulous approach in understanding the houses history enabled us to maintain the property’s historic charm while providing a platform for contemporary enhancements.
Contemporary Finishes and Fixtures
To achieve harmony between the past and present, we selected contemporary finishes, fixtures, and materials that seamlessly complement the property’s historic elements. The resulting interior design is a harmonious fusion of classic charm and modern elegance, offering an updated living experience that remains deeply rooted in the home’s storied past.
Sustainable Design Solutions
In line with Lapworth Architects’ commitment to sustainable design, we incorporated energy-efficient features such as high-performance glazing and insulation and eco-friendly materials. In addition we specified thermal upgrades to the existing floor, walls and roof. These elements ensure that the renovated home not only looks stunning but also minimises its environmental impact and helps reduce ongoing utility bills.
Success in Transformation
The Solihull residence transformation stands as a testament to Lapworth Architects’ expertise in revitalising historic properties with modern design solutions. The completed project successfully breathes new life into the home, providing a sophisticated and comfortable living space that honours its storied past while catering to the needs of a contemporary family.
Overcoming Challenges
The process of renovating and extending historic properties is often riddled with challenges, including adhering to stringent regulations and ensuring the structural integrity of the building. This particular project, situated in close proximity to the park and gardens at the National Trust’s Packwood House, held additional complexities. As a reference MWA6953 on the Warwickshire Historic Environment Record, it was essential to approach the renovation with utmost sensitivity and care.
The Packwood Estate, located approximately 1100 meters northwest of the site, comprises a listed hall, farmhouse, park, and garden, all of which are Grade II* on the Historic England Parks and Gardens register. These assets are the only identified heritage elements in the vicinity of the proposal, adding to the significance of the project.
Furthermore, the property lies outside the settlement boundaries of Lapworth, within open countryside designated as Green Belt land. This designation necessitated a cautious approach to ensure the preservation of the surrounding landscape while revitalizing the historic residence.
Our team’s extensive experience and unwavering dedication to detail were instrumental in overcoming these challenges while preserving the home’s unique character and charm. By skilfully navigating regulatory requirements, maintaining structural integrity, and honouring the site’s historical context, we successfully transformed the property into a beautiful, functional living space that seamlessly blends the past and present.
The Power of Collaboration
Collaboration was integral in bringing this project to life. Our team of architects, designers, and engineers worked closely with the homeowner, local authorities, and skilled craftsmen to ensure that every aspect of the renovation and extension met the highest standards of quality and excelled in design and functionality.
A Testament to Lapworth Architects’ Expertise
The Solihull residence transformation showcases Lapworth Architects’ ability to deliver exceptional design solutions that cater to clients’ unique needs and aspirations. With a proven track record of transforming historic properties into contemporary masterpieces, Lapworth Architects is the partner you can trust to realise your vision. Our dedication to excellence, sustainability, and innovative design has positioned us as a leader in the architectural field, setting us apart from the competition.
A Versatile Portfolio
Lapworth Architects’ extensive and diverse portfolio is a testament to our creative prowess and versatility in handling a wide range of projects, from bespoke residential transformations to innovative commercial and public sector developments. Our unparalleled experience in various architectural styles and contexts equips us with the unique ability to tailor our design approach to each project, consistently delivering solutions that not only meet, but exceed our clients’ expectations. For a fascinating glimpse into our captivating work in the Solihull area, we invite you to explore our Solihull projects page. This captivating collection of architectural masterpieces showcases our ability to create stunning, custom-tailored designs that cater to the distinct needs and preferences of our diverse clientele.
Client-Centric Approach
At the heart of our success is our unwavering commitment to understanding and addressing our clients’ unique needs and desires. We work closely with our clients to develop a deep understanding of their vision and requirements, enabling us to create bespoke design solutions that are tailored to their specific circumstances and aspirations.
A Focus on Sustainability
Sustainability is a core principle that underpins our design philosophy. We recognize the importance of creating environmentally responsible buildings that minimise their impact on the environment while providing healthy, comfortable spaces for occupants. This commitment is enshrined throughout this house transformation, which incorporates energy-efficient features and eco-friendly materials to create a home that is not only visually stunning but also environmentally sustainable.
Conclusion
The Solihull residence transformation exemplifies Lapworth Architects’ ability to blend the historic charm of a property with contemporary design elements, resulting in a harmonious fusion of past and present. This project serves as a shining example of our commitment to delivering exceptional design solutions that cater to our clients’ unique needs, aspirations, and lifestyle.
If you are seeking an architect or designer in Solihull, Warwickshire or the surrounding areas, we invite you to explore our extensive portfolio and experience the difference that our passion for excellence can bring to your project. With a proven track record of transforming historic properties into contemporary masterpieces, Lapworth Architects is the partner you can trust to bring your vision to life. Our team of talented architects, designers, and engineers is ready to help you create the home of your dreams, whether it involves preserving the charm of a historic building or crafting a new, modern masterpiece.
Discover the Lapworth Architects difference today, and embark on the journey toward a beautiful, sustainable, and harmoniously designed living space that perfectly reflects your vision and lifestyle.



