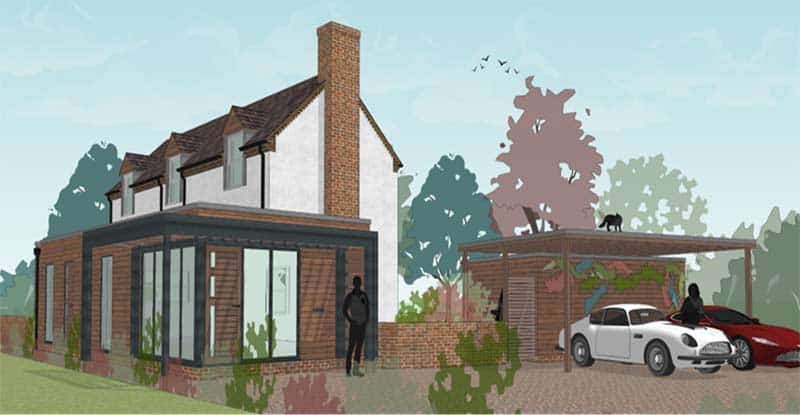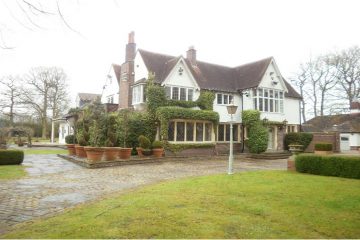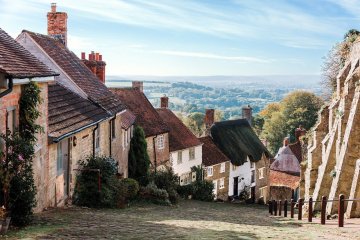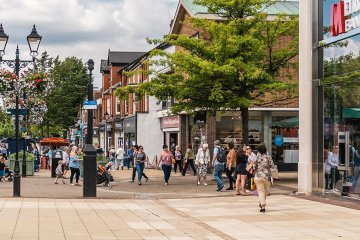The Solihull Farmhouse Project
Lapworth Architects has once again demonstrated their exceptional ability to tackle complex architectural challenges through their work on the Solihull Farmhouse Project. This ambitious undertaking involved the careful demolition of a 19th-century farmhouse and associated outbuildings, and the subsequent construction of a new, environmentally conscious dwelling, complete with state-of-the-art solar panel modules.
The project’s location within the West Midlands Green Belt presented a unique set of regulatory constraints, requiring a delicate balance between innovative design, historical preservation, and environmental stewardship. Through meticulous planning and collaboration with various stakeholders, Lapworth Architects succeeded in creating a stunning and sustainable design that both met the client’s needs and preserved the natural beauty of the Green Belt area. This in-depth look at the Solihull Farmhouse Project offers a glimpse into the expertise, commitment, and innovative thinking that Lapworth Architects brings to the table when faced with intricate architectural challenges.
Overcoming Green Belt Regulatory Challenges
The project’s location within the West Midlands Green Belt presented several hurdles, primarily due to the stringent planning policies associated with such areas. Obtaining consent for development in this zone can be daunting, as indicated by the supporting report. However, Lapworth Architects’ adeptness in circumventing complex planning regulations enabled them to secure approval for the project, highlighting their proficiency in Green Belt development.
Comprehending the Intricacies
The original farmhouse, a 19th-century brick construction, and the site’s Green Belt location necessitated adherence to strict planning policies. Lapworth Architects’ comprehensive understanding of these constraints facilitated the creation of an innovative solution that satisfied the client’s requirements while respecting Green Belt regulations. The team meticulously analysed the site and its surroundings, accounting for the unique characteristics of the area, to ensure that the proposed development complied with planning rules.
Showcasing Proficiency in Green Belt Development
Securing consent for this project not only involved overcoming the inherent challenges of Green Belt development but also exhibiting Lapworth Architects’ expertise in this domain. Their ability to navigate the labyrinthine planning regulations and deliver a triumphant project attest to their competence in managing Green Belt developments. The Solihull farmhouse project exemplifies how Lapworth Architects can tackle intricate planning issues while maintaining elevated design and sustainability standards.
Constructing a Robust Case for Approval
To obtain consent for the development, Lapworth Architects needed to construct a robust case demonstrating the project’s compliance with Green Belt policies. The team conducted thorough research and prepared comprehensive documentation, presenting persuasive arguments addressing the planning authority’s concerns. This methodical approach was instrumental in securing approval for the project, proving Lapworth Architects’ ability to navigate the complexities of Green Belt development.
Fostering Environmental Stewardship
In alignment with the increasing demand for sustainable design, the Solihull farmhouse project integrated solar panels to create an environmentally sustainable solution. This addition not only fulfilled the client’s desire for an eco-friendly design but also showcased Lapworth Architects’ commitment to incorporating sustainable elements into their projects.
Harmonious Solar Panel Integration
The solar panels were strategically positioned to ensure they seamlessly blended with the overall design of the property. This thoughtful placement also took into consideration the views of landscape officers consulted during the planning process. The integration of solar panels not only provided the property with a renewable energy source but also enhanced the overall aesthetic appeal of the design.
Striking the Perfect Balance between Aesthetics and Functionality
The integration of solar panels in the Solihull farmhouse project highlights Lapworth Architects’ ability to strike the perfect balance between aesthetics and functionality. By incorporating solar panels in a manner that respects the site’s natural beauty, Lapworth Architects demonstrated their commitment to delivering sustainable designs that are both visually appealing and practical. The Solihull farmhouse project serves as an example of how pioneering architectural solutions can be developed while maintaining a strong focus on sustainability and environmental stewardship.
Embracing Cutting-edge Eco-friendly Technologies
The Solihull farmhouse project showcases Lapworth Architects’ dedication to embracing cutting-edge eco-friendly technologies in their work. By incorporating solar panels, the firm has exemplified its forward-thinking approach to architecture, demonstrating a keen understanding of the need for sustainable solutions in contemporary design. This commitment to environmental stewardship places Lapworth Architects at the forefront of innovation in the architectural realm, as they consistently push the envelope to create groundbreaking designs.
Collaboration with Multiple Stakeholders
The Solihull farmhouse project entailed close collaboration with various stakeholders, including the council’s ecologist, landscape officers, and tree officers. Their invaluable input shaped the project’s final design and ensured that it met all pertinent planning and environmental requirements.
Mitigating Ecological Impact
A critical concern during the project was the potential impact on the local bat population. Lapworth Architects diligently collaborated with the council’s ecologist to mitigate any adverse effects on the bats or their habitat. This collaboration involved conducting exhaustive ecological surveys and implementing strategic mitigation measures, such as installing bat boxes and incorporating wildlife-friendly features into the design.
Consultation with Landscape and Tree Officers
Lapworth Architects also engaged in consultations with landscape and tree officers to ensure that the solar panels were positioned with sensitivity to their surroundings, thereby minimizing any potential disruption to the natural environment. This collaboration is emblematic of Lapworth Architects’ dedication to preserving the environment while meeting the client’s objectives. By engaging with various stakeholders and incorporating their feedback into the design, Lapworth Architects was able to create a project that harmoniously coexisted with its natural setting.
Garnering Parish Council Support
The successful collaboration with multiple stakeholders extended to the Parish Council of Tidbury, who were consulted during the planning process. Their support for the scheme was instrumental in obtaining the necessary approvals and advancing the project. The positive relationship with the Parish Council is a testament to Lapworth Architects’ ability to effectively engage with various stakeholders and work collaboratively towards a common objective.
Featured Project on Lapworth Architects’ Green Belt Page
The Solihull farmhouse project serves as a prime example of Lapworth Architects’ expertise in Green Belt development and sustainable design. As a result, this project has been featured on their Green Belt Architects page, showcasing their commitment to delivering exceptional projects that meet both planning regulations and environmental considerations.
A Testament to Skill and Dedication
The successful completion of the Solihull farmhouse project is a testament to the skill and dedication of Lapworth Architects. By navigating complex planning regulations, collaborating with multiple stakeholders, and integrating sustainable features, they were able to deliver a project that met the client’s needs while preserving the natural beauty of the Green Belt area.
Inspiration for Future Green Belt Developments
The Solihull farmhouse project serves as an inspiration for future Green Belt developments, proving that it is possible to create innovative, sustainable, and visually appealing designs within the constraints of planning regulations. By sharing this project on their Green Belt Architects page, Lapworth Architects aims to inspire others to adopt a similar approach in their own projects.
Conclusion
The Solihull farmhouse project exemplifies the extraordinary capabilities of Lapworth Architects in managing complex Green Belt developments while incorporating environmentally conscious design elements. By successfully navigating planning regulations, addressing ecological concerns, and collaborating with various stakeholders, Lapworth Architects delivered a stunning and sustainable design that met the client’s needs and respected the site’s natural surroundings.
If you are considering a Green Belt development or a project with unique challenges, trust the experts at Lapworth Architects to guide you through the process and deliver exceptional results. Contact Lapworth Architects today to discuss your project and take the first step towards transforming your vision into reality.



